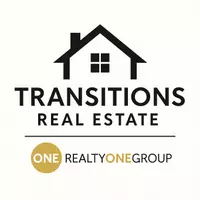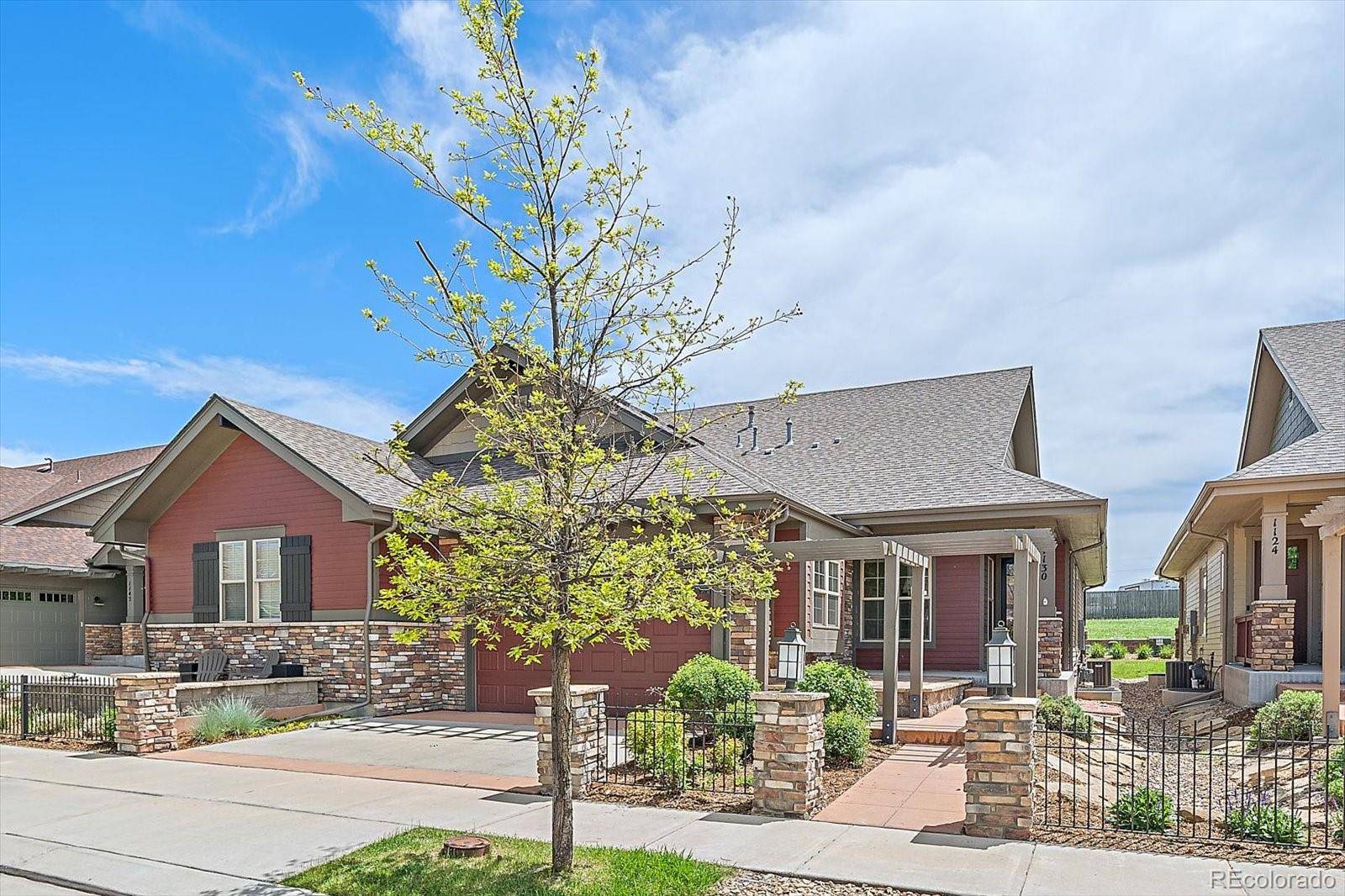$870,000
$875,000
0.6%For more information regarding the value of a property, please contact us for a free consultation.
1130 Summit View DR Louisville, CO 80027
3 Beds
3 Baths
2,704 SqFt
Key Details
Sold Price $870,000
Property Type Single Family Home
Sub Type Single Family Residence
Listing Status Sold
Purchase Type For Sale
Square Footage 2,704 sqft
Price per Sqft $321
Subdivision The Lanterns
MLS Listing ID 4119135
Sold Date 07/07/25
Style Contemporary
Bedrooms 3
Half Baths 1
Three Quarter Bath 2
Condo Fees $435
HOA Fees $435/mo
HOA Y/N Yes
Abv Grd Liv Area 1,497
Year Built 2016
Annual Tax Amount $5,274
Tax Year 2024
Lot Size 4,899 Sqft
Acres 0.11
Property Sub-Type Single Family Residence
Source recolorado
Property Description
Beautiful Ranch-Style Home in Prime Louisville Location! Welcome to this impeccably maintained ranch-style home offering the perfect combination of comfort, style, and convenience. Located just minutes from downtown Louisville, scenic trails, and neighborhood parks, this home is ideal for those seeking a low-maintenance lifestyle in a highly desirable area. Inside, you'll find a bright and open floor plan with soaring ceilings and quality finishes throughout. The main level features a dedicated office with French doors, a spacious kitchen with a large island, beautiful cabinetry, and all appliances included. The inviting primary suite includes a generously sized bedroom, a luxurious en-suite bathroom, and a huge walk-in closet. A convenient laundry room and a half bath complete the main level. The fully finished basement provides even more living space, featuring a large game or family room, two additional bedrooms, a full bathroom, a stylish wet bar, and ample storage. A tankless water heater adds energy efficiency and modern convenience. Step outside to a covered patio with retractable shades, perfect for relaxing or entertaining throughout the seasons. The two-car garage adds functionality, and the HOA covers exterior maintenance and landscaping, allowing for truly carefree living. With thoughtful design, high-end features, and a location close to everything Louisville has to offer, this home is a rare find. Don't miss your opportunity to make it yours.
Location
State CO
County Boulder
Zoning RES
Rooms
Basement Finished
Main Level Bedrooms 1
Interior
Interior Features Ceiling Fan(s), Granite Counters, High Ceilings, High Speed Internet, Kitchen Island, Open Floorplan, Radon Mitigation System, Smoke Free, Vaulted Ceiling(s), Walk-In Closet(s), Wet Bar
Heating Forced Air
Cooling Air Conditioning-Room
Flooring Carpet, Tile, Wood
Fireplaces Number 1
Fireplaces Type Family Room
Fireplace Y
Appliance Bar Fridge, Cooktop, Dishwasher, Disposal, Double Oven, Dryer, Oven, Range Hood, Refrigerator, Sump Pump, Tankless Water Heater, Washer
Laundry Sink, In Unit
Exterior
Garage Spaces 2.0
Fence Partial
Utilities Available Electricity Connected, Internet Access (Wired)
Roof Type Composition
Total Parking Spaces 2
Garage Yes
Building
Sewer Public Sewer
Water Public
Level or Stories One
Structure Type Frame
Schools
Elementary Schools Louisville
Middle Schools Louisville
High Schools Monarch
School District Boulder Valley Re 2
Others
Senior Community No
Ownership Individual
Acceptable Financing Cash, Conventional, VA Loan
Listing Terms Cash, Conventional, VA Loan
Special Listing Condition None
Read Less
Want to know what your home might be worth? Contact us for a FREE valuation!

Our team is ready to help you sell your home for the highest possible price ASAP

© 2025 METROLIST, INC., DBA RECOLORADO® – All Rights Reserved
6455 S. Yosemite St., Suite 500 Greenwood Village, CO 80111 USA
Bought with RE/MAX Alliance






