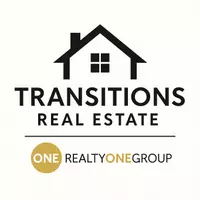$610,000
$584,900
4.3%For more information regarding the value of a property, please contact us for a free consultation.
7682 S Cove CIR Centennial, CO 80122
5 Beds
4 Baths
2,479 SqFt
Key Details
Sold Price $610,000
Property Type Townhouse
Sub Type Townhouse
Listing Status Sold
Purchase Type For Sale
Square Footage 2,479 sqft
Price per Sqft $246
Subdivision Bristol Cove Ii
MLS Listing ID 5632849
Sold Date 06/27/25
Bedrooms 5
Full Baths 1
Half Baths 1
Three Quarter Bath 2
Condo Fees $448
HOA Fees $448/mo
HOA Y/N Yes
Abv Grd Liv Area 1,653
Year Built 1983
Annual Tax Amount $3,577
Tax Year 2024
Lot Size 2,657 Sqft
Acres 0.06
Property Sub-Type Townhouse
Source recolorado
Property Description
Ranch Style, Maintenance Free, End Unit Home! Don't miss out on this rare opportunity!! This updated and well maintained 5 bedroom home in beautiful Bristol Cove II has it all - perfect location next to Arapahoe Park, pool, picnic area and walking paths * Turn key * High vaulted ceilings * Lots of natural light * Plantation blinds * Open floor plan * Covered patio with extended composite deck * Newly painted interior * Exterior painting scheduled for this summer * Beautiful wood flooring * White kitchen cabinets, stainless steel appliances, granite countertops, pull out cabinet inserts installed, recessed lighting, and extra deep sink * Reverse osmosis hot/cold side faucet * Water softener system * Radon mitigation system * Added built-in security feature on windows * Storm doors * Skylights * Bay windows * Beautiful low maintenance xeriscaped garden * Lots of storage space * Insulated attic and too many upgrades to list!! Unbelievable location - easy access to 470, shops and restaurants!
Location
State CO
County Arapahoe
Rooms
Basement Crawl Space, Finished
Main Level Bedrooms 3
Interior
Interior Features Ceiling Fan(s), Granite Counters, High Ceilings, Open Floorplan, Primary Suite, Radon Mitigation System, Vaulted Ceiling(s), Walk-In Closet(s)
Heating Forced Air, Natural Gas
Cooling Central Air
Flooring Carpet, Tile, Vinyl, Wood
Fireplaces Number 1
Fireplaces Type Gas, Living Room
Fireplace Y
Appliance Dishwasher, Disposal, Microwave, Range, Refrigerator, Water Softener
Laundry In Unit
Exterior
Garage Spaces 2.0
Utilities Available Electricity Connected, Natural Gas Connected
Roof Type Composition
Total Parking Spaces 2
Garage Yes
Building
Sewer Public Sewer
Water Public
Level or Stories One
Structure Type Frame
Schools
Elementary Schools Sandburg
Middle Schools Powell
High Schools Arapahoe
School District Littleton 6
Others
Senior Community No
Ownership Individual
Acceptable Financing Cash, Conventional
Listing Terms Cash, Conventional
Special Listing Condition None
Pets Allowed Yes
Read Less
Want to know what your home might be worth? Contact us for a FREE valuation!

Our team is ready to help you sell your home for the highest possible price ASAP

© 2025 METROLIST, INC., DBA RECOLORADO® – All Rights Reserved
6455 S. Yosemite St., Suite 500 Greenwood Village, CO 80111 USA
Bought with RE/MAX Professionals






