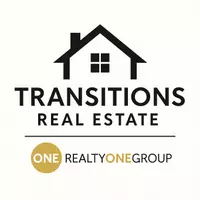$491,000
$485,000
1.2%For more information regarding the value of a property, please contact us for a free consultation.
2519 N Cascade AVE Colorado Springs, CO 80907
3 Beds
2 Baths
1,720 SqFt
Key Details
Sold Price $491,000
Property Type Single Family Home
Sub Type Single Family
Listing Status Sold
Purchase Type For Sale
Square Footage 1,720 sqft
Price per Sqft $285
MLS Listing ID 2298909
Sold Date 05/15/25
Style Ranch
Bedrooms 3
Full Baths 1
Three Quarter Bath 1
Construction Status Existing Home
HOA Y/N No
Year Built 1921
Annual Tax Amount $1,262
Tax Year 2024
Lot Size 8,800 Sqft
Property Sub-Type Single Family
Property Description
Charming Ranch in the Old North End – Just 1 Block from Penrose Hospital! This beautifully maintained ranch-style home sits on a spacious lot on the edge of the Old North End, offering timeless character with modern updates. With recent upgrades over several years to include Anderson windows, Updated Electrical & Plumbing, Electrical Service & Meter, Furnace & Attic Insulation, Dishwasher, Garbage Disposal, Washing Machine, Interior & Exterior Paint, Gas Fireplace, Smoke Detectors, this home is move-in ready and ideal for either a primary residence or investment opportunity. Gorgeous Hardwood Floors throughout main level, Lot with Alley Access & 3-Car Off-Street Parking, Convenient front concrete pad to turn around in drive way, Step onto the welcoming front porch—complete with a porch swing and Pikes Peak views—before entering the cozy living room featuring a gas fireplace and charming shutters. The space flows seamlessly into the dining area with built-in shelving and breakfast peninsula that opens into a well-appointed galley kitchen, complete with 40" upper wood cabinets, electric cooktop, oven, refrigerator, dishwasher, and microwave. The main level offers 2 bedrooms with hardwood flooring, ceiling fans, and a full bath situated between them. Additional bedroom and 3/4 bath in the basement with laundry and several storage areas. Off the kitchen, a sunny enclosed breezeway leads to the oversized 2 car garage and provides access to the beautifully landscaped backyard. Enjoy Colorado evenings on the expansive wood deck—reinforced in one corner for a future hot tub—and step down to the rear patio, perfect for a fire pit beside the tranquil pond and water feature. The backyard also boasts raised garden beds, mature trees, a grassy area. Previously operated as a successful monthly furnished rental—performance details available—this home is also being offered fully furnished (with a few exclusions), making it a fantastic turnkey opportunity!
Location
State CO
County El Paso
Area Roswell
Interior
Cooling Ceiling Fan(s)
Flooring Carpet, Wood
Fireplaces Number 1
Fireplaces Type Gas, One
Appliance Dishwasher, Dryer, Microwave Oven, Oven, Range, Refrigerator, Washer
Laundry Basement
Exterior
Parking Features Attached
Garage Spaces 2.0
Fence Rear
Utilities Available Electricity Connected, Natural Gas Connected
Roof Type Composite Shingle
Building
Lot Description Level, Mountain View, View of Pikes Peak
Foundation Partial Basement
Water Municipal
Level or Stories Ranch
Finished Basement 84
Structure Type Frame
Construction Status Existing Home
Schools
Middle Schools North
High Schools Palmer
School District Colorado Springs 11
Others
Special Listing Condition Not Applicable
Read Less
Want to know what your home might be worth? Contact us for a FREE valuation!

Our team is ready to help you sell your home for the highest possible price ASAP







