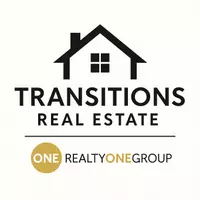$343,000
$335,000
2.4%For more information regarding the value of a property, please contact us for a free consultation.
7484 E Princeton AVE Denver, CO 80237
4 Beds
4 Baths
2,100 SqFt
Key Details
Sold Price $343,000
Property Type Condo
Sub Type Condominium
Listing Status Sold
Purchase Type For Sale
Square Footage 2,100 sqft
Price per Sqft $163
Subdivision Whispering Pines
MLS Listing ID 4443475
Sold Date 05/15/25
Bedrooms 4
Full Baths 1
Half Baths 1
Three Quarter Bath 2
Condo Fees $708
HOA Fees $708/mo
HOA Y/N Yes
Abv Grd Liv Area 1,446
Year Built 1971
Annual Tax Amount $1,651
Tax Year 2023
Property Sub-Type Condominium
Source recolorado
Property Description
Welcome to 7484 E Princeton Avenue — the largest floor plan in the community, offering an exceptional blend of space, comfort, and convenience! This 4-bedroom, 4-bathroom condo features brand-new flooring throughout, creating a fresh and modern feel.
The open-concept main level is perfect for entertaining, with a seamless flow between the living, dining, and kitchen areas. Upstairs, the spacious primary suite boasts a private en-suite bath, while two additional bedrooms share a full bath. The lower level offers a cozy family room, plus a private guest bedroom and en-suite bath, perfect for visitors or a home office.
Enjoy effortless parking with two reserved spaces right in front of the unit. Commuting is a breeze with easy access to DTC, I-25, and a nearby light rail station within walking distance. You're also just a short stroll from Tiffany Plaza, Micro Center, and multiple large parks with fantastic amenities. Need a quick escape outdoors? The High Line Trail is only a 5-minute drive away. Plus, you're just 15 minutes from Downtown Denver, putting the best of the city within reach.
Don't miss out on this rare opportunity—schedule your showing today!
Location
State CO
County Denver
Zoning R-2-A
Rooms
Basement Full
Interior
Interior Features Breakfast Bar
Heating Forced Air
Cooling Central Air
Flooring Vinyl
Fireplace N
Appliance Dishwasher, Dryer, Microwave, Range, Refrigerator, Washer
Exterior
Exterior Feature Private Yard, Rain Gutters
Roof Type Composition
Total Parking Spaces 2
Garage No
Building
Sewer Public Sewer
Water Public
Level or Stories Two
Structure Type Frame,Stucco
Schools
Elementary Schools Southmoor
Middle Schools Hamilton
High Schools Thomas Jefferson
School District Denver 1
Others
Senior Community No
Ownership Individual
Acceptable Financing 1031 Exchange, Cash, Conventional, FHA
Listing Terms 1031 Exchange, Cash, Conventional, FHA
Special Listing Condition None
Read Less
Want to know what your home might be worth? Contact us for a FREE valuation!

Our team is ready to help you sell your home for the highest possible price ASAP

© 2025 METROLIST, INC., DBA RECOLORADO® – All Rights Reserved
6455 S. Yosemite St., Suite 500 Greenwood Village, CO 80111 USA
Bought with Listings.com






