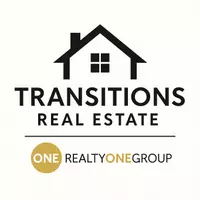$429,000
$429,000
For more information regarding the value of a property, please contact us for a free consultation.
2784 W 4th AVE Denver, CO 80219
2 Beds
1 Bath
784 SqFt
Key Details
Sold Price $429,000
Property Type Single Family Home
Sub Type Single Family Residence
Listing Status Sold
Purchase Type For Sale
Square Footage 784 sqft
Price per Sqft $547
Subdivision Valverde
MLS Listing ID 1867763
Sold Date 05/14/25
Style Mid-Century Modern
Bedrooms 2
Full Baths 1
HOA Y/N No
Abv Grd Liv Area 784
Year Built 1953
Annual Tax Amount $2,080
Tax Year 2024
Lot Size 6,534 Sqft
Acres 0.15
Property Sub-Type Single Family Residence
Source recolorado
Property Description
Welcome home to this adorable single family that exudes a Mid-Century Modern vibe! Built in 1953, this residence features 2 bedrooms and 1 bathroom within 784 square feet of living space. The home has been thoughtfully updated throughout and boasts original wood floors. The property sits on a .15 acre lot and has a two-car detached garage with private full fenced yard. Additionally, there is a 264-square-foot cellar basement accessible from the backyard, providing extra storage space. This charmer is centrally located near 6th Ave and I-25, offering convenient access to various parts of the city. Nearby neighborhood parks, Barnum East and Barnum West, feature amenities such as a dog park. Residents can also easily access the South Platte River biking trails and are in close proximity to Mile High Stadium, making it ideal for attending events. Book your showing today!
Location
State CO
County Denver
Zoning E-TH-2.5
Rooms
Basement Cellar, Exterior Entry
Main Level Bedrooms 2
Interior
Interior Features Granite Counters, No Stairs
Heating Forced Air
Cooling Air Conditioning-Room, Evaporative Cooling
Flooring Tile, Wood
Fireplace N
Appliance Dishwasher, Disposal, Dryer, Oven, Refrigerator, Washer
Laundry In Unit
Exterior
Exterior Feature Private Yard
Parking Features Exterior Access Door
Garage Spaces 2.0
Fence Full
Utilities Available Electricity Connected, Natural Gas Connected
Roof Type Composition
Total Parking Spaces 2
Garage No
Building
Lot Description Level, Near Public Transit
Sewer Public Sewer
Water Public
Level or Stories One
Structure Type Brick
Schools
Elementary Schools Barnum
Middle Schools Strive Westwood
High Schools West
School District Denver 1
Others
Senior Community No
Ownership Individual
Acceptable Financing Cash, Conventional, FHA, VA Loan
Listing Terms Cash, Conventional, FHA, VA Loan
Special Listing Condition None
Read Less
Want to know what your home might be worth? Contact us for a FREE valuation!

Our team is ready to help you sell your home for the highest possible price ASAP

© 2025 METROLIST, INC., DBA RECOLORADO® – All Rights Reserved
6455 S. Yosemite St., Suite 500 Greenwood Village, CO 80111 USA
Bought with Guide Real Estate






