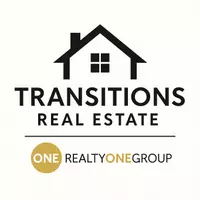$259,000
$270,000
4.1%For more information regarding the value of a property, please contact us for a free consultation.
15475 Andrews DR #310 Denver, CO 80239
2 Beds
2 Baths
978 SqFt
Key Details
Sold Price $259,000
Property Type Condo
Sub Type Condominium
Listing Status Sold
Purchase Type For Sale
Square Footage 978 sqft
Price per Sqft $264
Subdivision Gateway Park
MLS Listing ID 3028206
Sold Date 05/13/25
Style Loft
Bedrooms 2
Full Baths 1
Three Quarter Bath 1
Condo Fees $527
HOA Fees $527/mo
HOA Y/N Yes
Abv Grd Liv Area 978
Year Built 2001
Annual Tax Amount $1,541
Tax Year 2023
Lot Size 2.200 Acres
Acres 2.2
Property Sub-Type Condominium
Source recolorado
Property Description
BREATHTAKING MOUNTAIN & LAKE VIEWS! STYLISH LOFT-STYLE LIVING!
A stunning third-floor, 2-bedroom, 2-bathroom condo in the desirable Gateway Park neighborhood! This bright and airy penthouse-level home boasts soaring ceilings and an open-concept floor plan, perfect for modern living and entertaining.
Step into the stylish kitchen featuring sleek quartz countertops, stainless steel appliances, and a bar-height center island for extra seating. The spacious primary suite offers a large walk-in closet and a private en suite bathroom, while the second bedroom is ideal for guests, a home office, or a roommate setup.
Relax on your private balcony and soak in unobstructed views of the mountains and serene lake. Additional highlights include a in-unit laundry, and ample closet space. This well-maintained, secured building features elevator access, underground bike storage, and a scenic walking path around the nearby lake.
With an assigned parking space in secure garage and plenty of open parking for guest, you'll enjoy convenient access to DIA, I-70, I-225, and the Anschutz Medical Campus. Just minutes from shopping, dining, parks, and trails, this move-in-ready home offers the perfect blend of comfort, style, and accessibility.
Renovated in 2023 with new vinyl flooring, fresh paint, and updated appliances!
Don't miss out on this incredible opportunity—schedule your showing today!
Location
State CO
County Denver
Rooms
Main Level Bedrooms 2
Interior
Interior Features Breakfast Bar, Ceiling Fan(s), Corian Counters, Eat-in Kitchen, Elevator, Entrance Foyer, High Ceilings, No Stairs, Open Floorplan, Primary Suite, Smart Thermostat, Walk-In Closet(s)
Heating Forced Air
Cooling Central Air
Flooring Vinyl
Fireplace N
Appliance Cooktop, Dishwasher, Disposal, Dryer, Microwave, Oven, Range, Refrigerator, Washer
Laundry In Unit
Exterior
Exterior Feature Balcony, Gas Valve
Garage Spaces 1.0
Utilities Available Electricity Available, Internet Access (Wired), Natural Gas Available, Phone Available
View Mountain(s), Water
Roof Type Composition
Total Parking Spaces 3
Garage Yes
Building
Sewer Public Sewer
Water Public
Level or Stories One
Structure Type Brick
Schools
Elementary Schools Soar At Green Valley Ranch
Middle Schools Kipp Montbello College Prep
High Schools Kipp Denver Collegiate High School
School District Denver 1
Others
Senior Community No
Ownership Individual
Acceptable Financing Cash, Conventional, FHA, VA Loan
Listing Terms Cash, Conventional, FHA, VA Loan
Special Listing Condition None
Pets Allowed Cats OK, Dogs OK
Read Less
Want to know what your home might be worth? Contact us for a FREE valuation!

Our team is ready to help you sell your home for the highest possible price ASAP

© 2025 METROLIST, INC., DBA RECOLORADO® – All Rights Reserved
6455 S. Yosemite St., Suite 500 Greenwood Village, CO 80111 USA
Bought with Netue Properties






