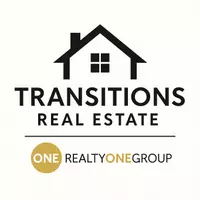$278,000
$289,900
4.1%For more information regarding the value of a property, please contact us for a free consultation.
1060 Tennessee AVE Canon City, CO 81212
3 Beds
2 Baths
1,026 SqFt
Key Details
Sold Price $278,000
Property Type Single Family Home
Sub Type Single Family
Listing Status Sold
Purchase Type For Sale
Square Footage 1,026 sqft
Price per Sqft $270
MLS Listing ID 5544138
Sold Date 05/08/25
Style Ranch
Bedrooms 3
Full Baths 1
Three Quarter Bath 1
Construction Status Existing Home
HOA Y/N No
Year Built 1988
Annual Tax Amount $685
Tax Year 2023
Lot Size 0.480 Acres
Property Sub-Type Single Family
Property Description
Welcome to this beautifully remodeled ranch-style home with three bedrooms two bathrooms and a 2 car garage situated on 20,000 sqf plus sized lot, featuring 3 bedrooms and 2 bathrooms, that seamlessly blend modern amenities with timeless charm. Nestled in a tranquil neighborhood, this residence offers both comfort and style for today's discerning homeowner. Key Features: three nice Sized Bedrooms: Ample space for relaxation and personalization. Luxurious Primary Suite: The primary bedroom boasts a private ensuite bathroom featuring a walk-in closet, dual sinks, and a large shower, creating a spa-like retreat within your home. Modern Kitchen: A newly remodeled kitchen equipped with state-of-the-art appliances, sleek countertops, and ample cabinetry, making meal preparation a delight. Open-Concept Living Areas: The living and dining spaces flow effortlessly, perfect for both entertaining guests and everyday living. Updated Bathrooms: Both bathrooms have been thoughtfully renovated with contemporary fixtures and finishes. A detached two car garage and large area out front for your toys. Expansive Outdoor Space: A large 20,000 SQF lot offers a serene environment for outdoor activities and relaxation. A cover deck for entertaining with family and friends There's a storage shed. If you're seeking space to spread out, look no further. Set your showing today!
Location
State CO
County Fremont
Area State Park Village
Interior
Cooling Ceiling Fan(s)
Flooring Carpet, Luxury Vinyl
Appliance Dishwasher, Disposal, Microwave Oven, Range, Refrigerator
Laundry Electric Hook-up, Main
Exterior
Parking Features Detached
Garage Spaces 2.0
Utilities Available Electricity Connected, Natural Gas Connected
Roof Type Composite Shingle
Building
Lot Description Level
Foundation Crawl Space
Water Municipal
Level or Stories Ranch
Structure Type HUD Standard Manu
Construction Status Existing Home
Schools
School District Canon City Re-1
Others
Special Listing Condition See Show/Agent Remarks
Read Less
Want to know what your home might be worth? Contact us for a FREE valuation!

Our team is ready to help you sell your home for the highest possible price ASAP







