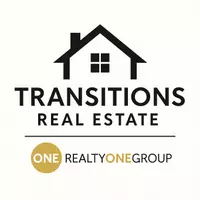$505,000
$510,000
1.0%For more information regarding the value of a property, please contact us for a free consultation.
3400 Williamsburg ST Loveland, CO 80538
4 Beds
3 Baths
1,814 SqFt
Key Details
Sold Price $505,000
Property Type Single Family Home
Sub Type Single Family Residence
Listing Status Sold
Purchase Type For Sale
Square Footage 1,814 sqft
Price per Sqft $278
Subdivision Buckhorn Village
MLS Listing ID IR1027571
Sold Date 03/31/25
Bedrooms 4
Full Baths 1
Three Quarter Bath 2
Condo Fees $585
HOA Fees $48/ann
HOA Y/N Yes
Abv Grd Liv Area 1,088
Originating Board recolorado
Year Built 2002
Annual Tax Amount $2,231
Tax Year 2023
Lot Size 6,922 Sqft
Acres 0.16
Property Sub-Type Single Family Residence
Property Description
OPEN HOUSE HAS BEEN CANCELD DUE TO ACCEPTED OFFER-Stunning Ranch Home in Desirable Buckhorn Village! Welcome home to this beautifully updated ranch breathtaking snow-capped mountain & foothill views! Ideally located just minutes from Prairie Ridge Natural Area, the brand-new Long View bike trail, neighborhood walking trails, and all three Loveland golf courses. Plus, a neighborhood park with basketball hoops is right across the street! Community park just minutes away. Step inside to an open and airy floor plan filled with natural light, vaulted ceilings, and fresh updates throughout. The main level features a spacious owner's suite, two additional bedrooms, and a full bath. The finished basement offers a cozy gas fireplace, built-in surround sound, a 4th bedroom, 3/4 bath, and a large unfinished storage area. BONUS: Hard-to-find 3-car garage! Recent Upgrades: New carpet in bedrooms & basement, new vinyl plank flooring on the main level, fresh paint, and new sod in the backyard. Outdoor Living: Enjoy sunset BBQs on the private back patio with no neighbors behind you! Smart Home Features: Vivint security system with smart panel, smart thermostat, floodlight camera, door camera, two backyard cameras, CO2 & smoke detectors, and glass break sensors. Just move in and enjoy everything this home has to offer! Don't miss this one-schedule your showing today! NO Post Occupancy needed Seller is related to broker
Location
State CO
County Larimer
Zoning RES
Rooms
Main Level Bedrooms 3
Interior
Heating Forced Air
Cooling Central Air
Fireplaces Type Gas
Fireplace N
Appliance Dishwasher, Disposal, Dryer, Microwave, Oven, Refrigerator, Washer
Laundry In Unit
Exterior
Garage Spaces 3.0
Fence Fenced
Utilities Available Electricity Available, Natural Gas Available
View Mountain(s)
Roof Type Composition
Total Parking Spaces 3
Garage Yes
Building
Lot Description Sprinklers In Front
Sewer Public Sewer
Water Public
Level or Stories One
Structure Type Wood Frame
Schools
Elementary Schools Ponderosa
Middle Schools Lucile Erwin
High Schools Loveland
School District Thompson R2-J
Others
Ownership Individual
Acceptable Financing Cash, Conventional, FHA, VA Loan
Listing Terms Cash, Conventional, FHA, VA Loan
Read Less
Want to know what your home might be worth? Contact us for a FREE valuation!

Our team is ready to help you sell your home for the highest possible price ASAP

© 2025 METROLIST, INC., DBA RECOLORADO® – All Rights Reserved
6455 S. Yosemite St., Suite 500 Greenwood Village, CO 80111 USA
Bought with Group Harmony






