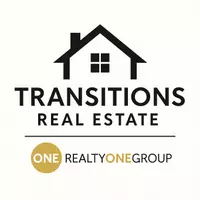$995,000
$990,000
0.5%For more information regarding the value of a property, please contact us for a free consultation.
3403 Wild View DR Fort Collins, CO 80528
6 Beds
4 Baths
4,454 SqFt
Key Details
Sold Price $995,000
Property Type Single Family Home
Sub Type Single Family Residence
Listing Status Sold
Purchase Type For Sale
Square Footage 4,454 sqft
Price per Sqft $223
Subdivision Fossil Lake
MLS Listing ID IR1027769
Sold Date 03/31/25
Style Contemporary
Bedrooms 6
Full Baths 2
Three Quarter Bath 2
Condo Fees $800
HOA Fees $66/ann
HOA Y/N Yes
Abv Grd Liv Area 2,929
Year Built 2003
Annual Tax Amount $5,926
Tax Year 2024
Lot Size 8,500 Sqft
Acres 0.2
Property Sub-Type Single Family Residence
Source recolorado
Property Description
Welcome to this spacious and thoughtfully designed 6-bedroom, 4-bath home, located in the heart of Fossil Lake Ranch, offering the perfect blend of elegance, comfort, and functionality. Vaulted ceilings and large windows fill the home with natural light, creating an airy and inviting atmosphere. Gorgeous hardwood floors flow throughout the main living areas, adding warmth and sophistication. Designed for chefs and entertainers alike, the kitchen features a premium induction cooktop, double ovens, and an abundance of counter space. Retreat to the spacious primary bedroom, complete with an en-suite bath, walk-in closet, and private deck showcasing mountain views. A versatile lower level offers additional living space, complete with a wet bar-perfect for entertaining or multi-generational living. An expansive patio and fenced yard will be enjoyed by all in the upcoming summer days. Thoughtful details for storage include, large pantry, separate linen closets throughout the home and a 3-car garage with built in cabinets. Conveniently located near parks and schools. Don't miss the opportunity to make this breathtaking property yours, schedule a showing today!
Location
State CO
County Larimer
Zoning LMN
Rooms
Main Level Bedrooms 1
Interior
Interior Features Eat-in Kitchen, Five Piece Bath, Kitchen Island, Pantry, Smart Thermostat, Vaulted Ceiling(s), Walk-In Closet(s), Wet Bar
Heating Forced Air
Cooling Ceiling Fan(s), Central Air
Flooring Tile, Wood
Fireplaces Type Family Room, Gas, Gas Log, Other, Primary Bedroom
Equipment Satellite Dish
Fireplace N
Appliance Dishwasher, Disposal, Double Oven, Dryer, Humidifier, Microwave, Oven, Refrigerator, Washer
Exterior
Exterior Feature Balcony
Garage Spaces 3.0
Utilities Available Cable Available, Electricity Available, Internet Access (Wired), Natural Gas Available
View Mountain(s)
Roof Type Composition
Total Parking Spaces 3
Garage Yes
Building
Lot Description Corner Lot
Sewer Public Sewer
Water Public
Level or Stories Two
Structure Type Brick,Wood Frame
Schools
Elementary Schools Zach
Middle Schools Preston
High Schools Fossil Ridge
School District Poudre R-1
Others
Ownership Individual
Acceptable Financing Cash, Conventional, FHA
Listing Terms Cash, Conventional, FHA
Read Less
Want to know what your home might be worth? Contact us for a FREE valuation!

Our team is ready to help you sell your home for the highest possible price ASAP

© 2025 METROLIST, INC., DBA RECOLORADO® – All Rights Reserved
6455 S. Yosemite St., Suite 500 Greenwood Village, CO 80111 USA
Bought with RE/MAX Alliance-FTC South






