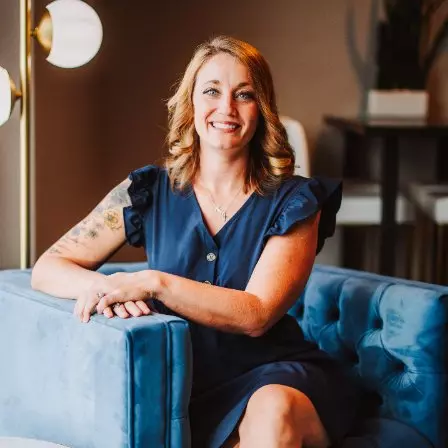$536,000
$523,900
2.3%For more information regarding the value of a property, please contact us for a free consultation.
2623 S Wadsworth CIR #12 Lakewood, CO 80227
3 Beds
3 Baths
2,659 SqFt
Key Details
Sold Price $536,000
Property Type Townhouse
Sub Type Townhouse
Listing Status Sold
Purchase Type For Sale
Square Footage 2,659 sqft
Price per Sqft $201
Subdivision Forest Glen Rep
MLS Listing ID 5898814
Sold Date 03/28/25
Bedrooms 3
Three Quarter Bath 3
Condo Fees $9,564
HOA Fees $797/ann
HOA Y/N Yes
Abv Grd Liv Area 2,659
Originating Board recolorado
Year Built 1977
Annual Tax Amount $2,062
Tax Year 2023
Lot Size 1,742 Sqft
Acres 0.04
Property Sub-Type Townhouse
Property Description
You'll fall in love with this meticulously maintained and thoughtfully updated townhome in Forest Glen! Upon entering, you're welcomed by soaring vaulted ceilings, a spacious foyer, and direct access to an oversized two-car garage. The expansive dining and living area features elegant wood flooring, a cozy fireplace, stunning light fixtures, and a custom color palette that flows seamlessly throughout the home. The chef-inspired kitchen boasts custom wood cabinetry with built-in drawers, a pantry, granite countertops and backsplash, a charming breakfast nook, and built in appliances—perfect for preparing your favorite meals.
Upstairs, you'll find a generously sized primary suite, complete with a custom-designed closet, a luxurious cast-iron bathtub, and a convenient makeup counter. An additional bedroom and well-appointed bathroom are also located on this level.
The lower level offers a cozy family room with a custom wood library and fireplace, along with an extra bedroom and bathroom, providing both comfort and privacy. At the end of the day, unwind on the large, private balcony—an ideal spot to relax or entertain.
Every inch of this home has been cared for with love and attention to detail, including a brand new furnace and AC! Ask about our preferred lender, offering a lender-paid 2-1 buy down!
Location
State CO
County Jefferson
Rooms
Basement Daylight, Finished, Full
Interior
Interior Features Breakfast Nook, Ceiling Fan(s), Eat-in Kitchen, Entrance Foyer, Granite Counters, High Ceilings, High Speed Internet, Kitchen Island, Open Floorplan, Pantry, Primary Suite, Smoke Free, Vaulted Ceiling(s), Walk-In Closet(s)
Heating Forced Air, Natural Gas
Cooling Central Air
Flooring Carpet, Tile, Wood
Fireplaces Number 2
Fireplaces Type Family Room, Gas, Living Room, Wood Burning
Fireplace Y
Appliance Cooktop, Dishwasher, Disposal, Dryer, Freezer, Microwave, Oven, Range Hood, Refrigerator, Trash Compactor, Washer
Laundry In Unit, Laundry Closet
Exterior
Exterior Feature Balcony, Garden
Parking Features Concrete, Oversized, Storage
Garage Spaces 2.0
Fence None
Utilities Available Cable Available, Electricity Available, Internet Access (Wired), Natural Gas Available, Phone Available
Roof Type Composition
Total Parking Spaces 2
Garage Yes
Building
Lot Description Cul-De-Sac
Sewer Public Sewer
Water Public
Level or Stories Multi/Split
Structure Type Frame
Schools
Elementary Schools Westgate
Middle Schools Carmody
High Schools Bear Creek
School District Jefferson County R-1
Others
Senior Community No
Ownership Individual
Acceptable Financing Cash, Conventional, FHA, VA Loan
Listing Terms Cash, Conventional, FHA, VA Loan
Special Listing Condition None
Pets Allowed Cats OK, Dogs OK, Yes
Read Less
Want to know what your home might be worth? Contact us for a FREE valuation!

Our team is ready to help you sell your home for the highest possible price ASAP

© 2025 METROLIST, INC., DBA RECOLORADO® – All Rights Reserved
6455 S. Yosemite St., Suite 500 Greenwood Village, CO 80111 USA
Bought with Keller Williams Avenues Realty






