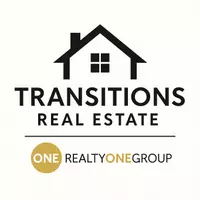$422,000
$410,000
2.9%For more information regarding the value of a property, please contact us for a free consultation.
5860 Thurless LN Colorado Springs, CO 80927
4 Beds
3 Baths
1,766 SqFt
Key Details
Sold Price $422,000
Property Type Single Family Home
Sub Type Single Family
Listing Status Sold
Purchase Type For Sale
Square Footage 1,766 sqft
Price per Sqft $238
MLS Listing ID 5730704
Sold Date 02/15/24
Style 3 Story
Bedrooms 4
Full Baths 2
Three Quarter Bath 1
Construction Status Existing Home
HOA Fees $175/mo
HOA Y/N Yes
Year Built 2022
Annual Tax Amount $2,228
Tax Year 2022
Lot Size 2,312 Sqft
Property Sub-Type Single Family
Property Description
Better than new! One year old Oakwood home in Banning Lewis Ranch. Four bedroom, three bathroom, low maintenance property in the highly desirable area of North East Colorado Springs. Live in one of the premier lifestyle neighborhoods with miles and miles of trails, pools, parks, schools, sports courts, and community activities. Walk to the Farmer's Market, the aquatic park, or the community concerts. This home is well layed out to take advantage of the square footage. You will enter into a living area and then head upstairs to the main floor to an open concept kitchen and living room. Two bedrooms and a full bath round off the main floor and you will head upstairs to the Master and an additional bed and bath. Laundry is located conveniently next to the bedrooms upstairs. You can sit out on your front porch or your main level trex balcony to enjoy the Colorado evenings. Move in ready and open to a quick closing.
Location
State CO
County El Paso
Area Banning Lewis Ranch
Interior
Cooling Ceiling Fan(s), Central Air
Flooring Carpet, Luxury Vinyl
Fireplaces Number 1
Fireplaces Type None
Appliance Dishwasher, Disposal, Dryer, Microwave Oven, Range Oven, Refrigerator, Washer
Laundry Upper
Exterior
Parking Features Attached
Garage Spaces 2.0
Utilities Available Cable, Electricity, Gas Available
Roof Type Composite Shingle
Building
Lot Description Level
Foundation Slab, Walk Out
Builder Name Oakwood Homes
Water Assoc/Distr
Level or Stories 3 Story
Structure Type Framed on Lot,Wood Frame
Construction Status Existing Home
Schools
School District Falcon-49
Others
Special Listing Condition Not Applicable
Read Less
Want to know what your home might be worth? Contact us for a FREE valuation!

Our team is ready to help you sell your home for the highest possible price ASAP







