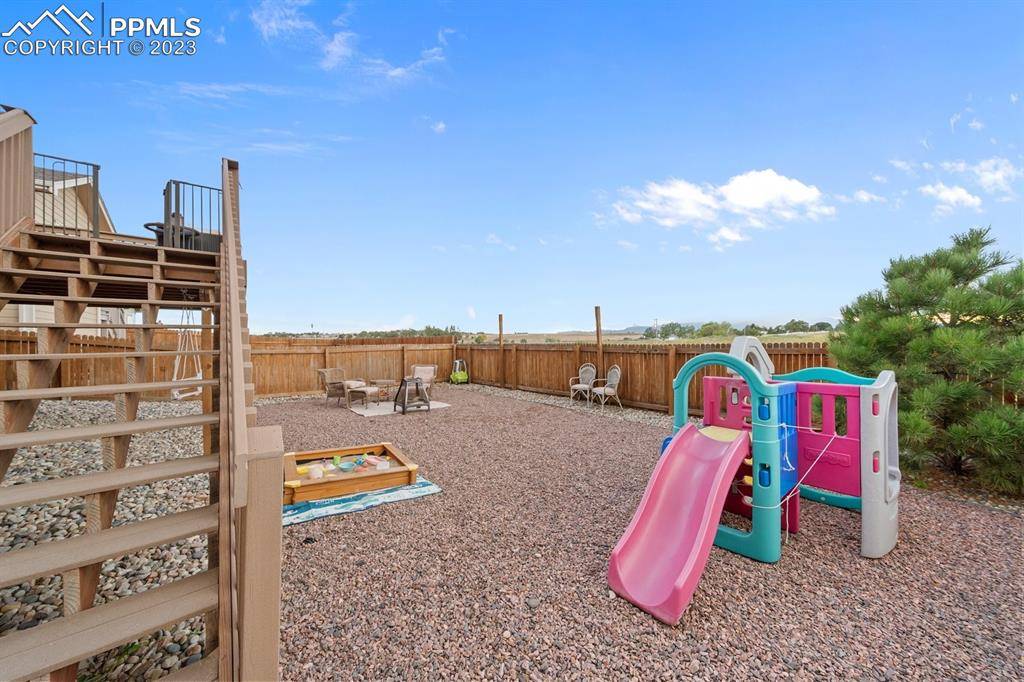$357,500
$350,000
2.1%For more information regarding the value of a property, please contact us for a free consultation.
6528 Watusi RD Peyton, CO 80831
3 Beds
2 Baths
1,394 SqFt
Key Details
Sold Price $357,500
Property Type Single Family Home
Sub Type Patio Home
Listing Status Sold
Purchase Type For Sale
Square Footage 1,394 sqft
Price per Sqft $256
MLS Listing ID 9220826
Sold Date 12/19/23
Style Ranch
Bedrooms 3
Full Baths 2
Construction Status Existing Home
HOA Fees $15/ann
HOA Y/N Yes
Year Built 2017
Annual Tax Amount $1,338
Tax Year 2021
Lot Size 6,028 Sqft
Property Sub-Type Patio Home
Property Description
Welcome home to this charming ranch style home located in quiet Falcon Vista community. Enjoy the convenience of single level living! This well kept home offers a nice large open floor plan with a spacious living room with lovely gas fireplace, stunning custom kitchen featuring granite countertops, gorgeous backsplash and stainless steel appliances. Large master suite with double vanity, walk in shower and well sized walk in closet! Off the master bedroom you will find a large deck, amazing mountain views and xeriscaped back yard. Two additional bedrooms and a full guest bath- All move in ready! Nice oversized two car garage for cars and toys! Enjoy the amenities of Woodmen Hills Metropolitan District with two rec centers offering a wide range of recreational programming and facilities. Just minutes from town, military installations, Hwy 24, Woodmen Blvd and the Powers corridor.
Location
State CO
County El Paso
Area Falcon Vista
Interior
Cooling Ceiling Fan(s), Central Air
Flooring Carpet, Ceramic Tile
Fireplaces Number 1
Fireplaces Type Gas, Main
Appliance Dishwasher, Disposal, Dryer, Microwave Oven, Range Oven, Refrigerator, Washer
Laundry Main
Exterior
Parking Features Attached
Garage Spaces 2.0
Fence Rear
Community Features Club House, Community Center, Fitness Center, Parks or Open Space, Playground Area, Pool, Tennis
Utilities Available Cable, Electricity, Natural Gas, Telephone
Roof Type Composite Shingle
Building
Lot Description Cul-de-sac, Mountain View, View of Pikes Peak
Foundation Crawl Space
Water Municipal
Level or Stories Ranch
Structure Type Framed on Lot,Wood Frame
Construction Status Existing Home
Schools
School District Falcon-49
Others
Special Listing Condition Not Applicable
Read Less
Want to know what your home might be worth? Contact us for a FREE valuation!

Our team is ready to help you sell your home for the highest possible price ASAP







