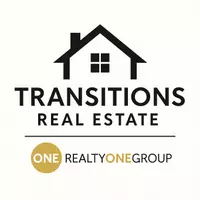
16419 Oneida CT Brighton, CO 80602
5 Beds
4 Baths
4,092 SqFt
UPDATED:
Key Details
Property Type Single Family Home
Sub Type Single Family Residence
Listing Status Active
Purchase Type For Sale
Square Footage 4,092 sqft
Price per Sqft $293
Subdivision Eagle Shadow South
MLS Listing ID 3526995
Style Traditional
Bedrooms 5
Full Baths 2
Half Baths 1
Three Quarter Bath 1
Condo Fees $35
HOA Fees $35/mo
HOA Y/N Yes
Abv Grd Liv Area 2,653
Year Built 2012
Annual Tax Amount $8,197
Tax Year 2024
Lot Size 1.200 Acres
Acres 1.2
Property Sub-Type Single Family Residence
Source recolorado
Property Description
The exterior boasts timeless stone finishes, complemented by newer energy-efficient windows throughout. A unique drive-in, drive-out RV garage provides ample space for recreational vehicles, hobbies, or storage. Step outside to enjoy the newly added covered patio pavilion, perfect for outdoor gatherings year-round.
Inside, the heart of the home is a large, open-concept kitchen featuring 42" solid wood cabinets, upgraded stainless steel appliances, a generous center island, and a cozy breakfast nook with a large picture window overlooking the scenic backyard. The great room impresses with a vaulted ceiling, while the formal dining room features an elegant tray ceiling.
The main-level primary suite includes a spacious ensuite bathroom with dual vanities and a walk-in closet. The finished basement offers even more living space with a media room, two additional bedrooms, a full bathroom, and a dedicated exercise room.
The well-equipped utility room includes a newer furnace, tankless water heater, water filtration and softener systems, providing efficiency and peace of mind.
Panoramic mountain views enhance the already exceptional setting. Private lot backs to a tranquil equestrian riding school, offering scenic and peaceful views. Panoramic mountain views enhance the already exceptional setting.
This property is truly a gem—offering generous space, top-tier upgrades, and unmatched views in a quiet, picturesque setting.
Location
State CO
County Adams
Zoning R-E
Rooms
Basement Finished
Main Level Bedrooms 3
Interior
Interior Features Breakfast Bar, Ceiling Fan(s), Eat-in Kitchen, Five Piece Bath, Granite Counters, High Ceilings, Jack & Jill Bathroom, Kitchen Island, Open Floorplan, Primary Suite, Radon Mitigation System, Smoke Free, Walk-In Closet(s), Wet Bar
Heating Forced Air, Natural Gas, Solar
Cooling Central Air
Flooring Tile, Wood
Fireplaces Number 1
Fireplaces Type Great Room
Fireplace Y
Appliance Bar Fridge, Convection Oven, Cooktop, Dishwasher, Disposal, Microwave, Oven, Range, Range Hood, Self Cleaning Oven, Sump Pump, Tankless Water Heater
Laundry Sink
Exterior
Exterior Feature Lighting, Playground, Private Yard, Rain Gutters
Parking Features 220 Volts, Dry Walled, RV Garage
Fence Full
Utilities Available Natural Gas Connected
View Mountain(s)
Roof Type Composition
Total Parking Spaces 4
Garage No
Building
Lot Description Cul-De-Sac, Irrigated, Landscaped, Many Trees, Sprinklers In Front, Sprinklers In Rear
Foundation Slab
Sewer Septic Tank
Water Public
Level or Stories One
Structure Type Frame,Stone,Wood Siding
Schools
Elementary Schools West Ridge
Middle Schools Vikan
High Schools Brighton
School District School District 27-J
Others
Senior Community No
Ownership Individual
Acceptable Financing 1031 Exchange, Cash, Conventional, Jumbo, VA Loan
Listing Terms 1031 Exchange, Cash, Conventional, Jumbo, VA Loan
Special Listing Condition None
Virtual Tour https://www.listingsmagic.com/sps/tour-slider/index.php?property_ID=276911&ld_reg=Y

6455 S. Yosemite St., Suite 500 Greenwood Village, CO 80111 USA






