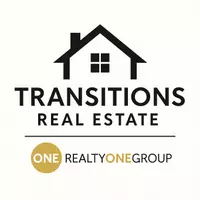6689 Ancestra DR Fountain, CO 80817
6 Beds
4 Baths
3,320 SqFt
UPDATED:
Key Details
Property Type Single Family Home
Sub Type Single Family
Listing Status Active
Purchase Type For Sale
Square Footage 3,320 sqft
Price per Sqft $149
MLS Listing ID 4013079
Style 2 Story
Bedrooms 6
Full Baths 2
Half Baths 1
Three Quarter Bath 1
Construction Status Existing Home
HOA Y/N No
Year Built 2005
Annual Tax Amount $2,268
Tax Year 2024
Lot Size 8,570 Sqft
Property Sub-Type Single Family
Property Description
**WELCOME to this beautiful two-story home nestled in a quiet & mature neighborhood — the perfect blend of comfort, elegance, and practicality. With 6 spacious bedrooms, 4 full bathrooms, and over 3,300 square feet of finished living space, this home offers all the room you need to live, work, and entertain in style.
**STEP up to the covered front porch and into the formal living room, where gleaming hardwood floors and upgraded lighting create an inviting first impression. Just beyond, the heart of the home is the gourmet kitchen, beautifully outfitted with Birch 42" cabinetry, granite countertops, a glass tile backsplash, and a large island with seating — perfect for casual dining or prepping your next culinary creation. A walk-in pantry, under-cabinet lighting, and stainless steel appliances complete the space.
**ENJOY easy indoor-outdoor flow with a walk-out to the Fiberon/Trex deck, complete with a roll-out awning — ideal for BBQs, morning coffee, or simply soaking in the majestic Pikes Peak views. The professionally landscaped backyard offers even more: a custom stone patio with a built-in fireplace, perfect for starlit gatherings or cozy evenings year-round.
**UPSTAIRS, the primary suite is a private retreat with a 5-piece bath featuring a garden soaking tub, quartz finishes, and a cedar-lined walk-in closet. Three additional bedrooms and a full bath complete the upper level, offering plenty of space for family, guests, or creative use.
**Downstairs, the fully finished basement includes a large family room, two more bedrooms, a full bathroom, and a dedicated office or game room.
** VA ASSUMABLE **SELLER INCENTIVES POSSIBLE
**LOCATED minutes from schools (elementary school 1 block away), shopping, parks, and a quick commute to Fort Carson, Peterson AFB, and Cheyenne Mountain.
Location
State CO
County El Paso
Area Cheyenne Ridge
Interior
Cooling Central Air
Flooring Carpet, Wood
Fireplaces Number 1
Fireplaces Type Main Level, One
Appliance Dishwasher, Microwave Oven, Range, Refrigerator
Exterior
Parking Features Assigned
Garage Spaces 3.0
Utilities Available Cable Connected, Electricity Connected, Natural Gas Connected
Roof Type Composite Shingle
Building
Lot Description Level, Mountain View, View of Pikes Peak
Foundation Full Basement
Water Municipal
Level or Stories 2 Story
Finished Basement 76
Structure Type Frame
Construction Status Existing Home
Schools
School District Ftn/Ft Carson 8
Others
Miscellaneous Auto Sprinkler System,Humidifier,Kitchen Pantry,Radon System,Water Softener
Special Listing Condition Not Applicable
Virtual Tour https://listings.prewittmediagroup.com/videos/01988a64-5f16-7162-98bc-4b44e912040a







