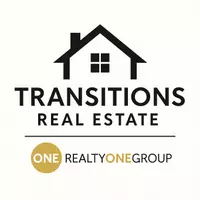4547 Fenwood PL Highlands Ranch, CO 80130
3 Beds
3 Baths
2,270 SqFt
UPDATED:
Key Details
Property Type Single Family Home
Sub Type Single Family Residence
Listing Status Active
Purchase Type For Sale
Square Footage 2,270 sqft
Price per Sqft $318
Subdivision Highlands Ranch Eastridge
MLS Listing ID 5956705
Style Contemporary
Bedrooms 3
Full Baths 2
Half Baths 1
Condo Fees $171
HOA Fees $171/qua
HOA Y/N Yes
Abv Grd Liv Area 1,895
Year Built 1998
Annual Tax Amount $3,536
Tax Year 2024
Lot Size 5,662 Sqft
Acres 0.13
Property Sub-Type Single Family Residence
Source recolorado
Property Description
This inviting home in the desirable Eastridge neighborhood welcomes you with a quaint front porch and a serene setting on a quiet cul-de-sac, backing to scenic trails and open space.
Inside, you'll be greeted by vaulted ceilings and a bright, airy living area that instantly feels open and welcoming. The home features well-maintained hardwood floors throughout the main living areas that look great, complemented by carpet that looks like new in the bedrooms and finished basement. Stylish new lighting completes the fresh look.
At the center of it all is a spacious, updated kitchen featuring quartz countertops, stainless steel appliances, a large island with seating, and a breakfast nook with sliding doors leading to the deck—perfect for casual meals or easy entertaining. The kitchen also includes a gas stove with optional electric connections for added flexibility.
Upstairs, you'll find three comfortable bedrooms, including a primary suite complete with a private bath and walk-in closet. The additional bedrooms provide versatility for family, guests, or a home office.
The finished basement offers even more living space, ideal for a playroom, media room, gym, or private workspace.
The backyard is a retreat in itself—featuring a generous patio surrounded by mature privacy shrubs, perfect for relaxing or entertaining. As an added bonus, a private gate offers direct access to the scenic walking trail just beyond the fence.
Additional features include a spacious two-car garage, a freshly painted exterior, and a well-maintained interior that's move-in ready.
Living here means enjoying all that Highlands Ranch has to offer: four recreation centers, indoor and outdoor pools, miles of parks and trails, and plenty of shopping and dining nearby.
With its prime location, thoughtful updates, and flexible living spaces, this home is ready to welcome you.
Location
State CO
County Douglas
Zoning PDU
Rooms
Basement Crawl Space, Finished, Partial, Sump Pump
Interior
Interior Features Ceiling Fan(s), Eat-in Kitchen, Five Piece Bath, Granite Counters, High Ceilings, Laminate Counters, Open Floorplan, Primary Suite, Quartz Counters, Smoke Free, Vaulted Ceiling(s), Walk-In Closet(s)
Heating Forced Air, Natural Gas
Cooling Attic Fan, Central Air
Flooring Carpet, Tile, Wood
Fireplaces Number 1
Fireplaces Type Family Room
Fireplace Y
Appliance Convection Oven, Cooktop, Dishwasher, Disposal, Freezer, Gas Water Heater, Microwave, Oven, Range, Refrigerator, Self Cleaning Oven, Sump Pump
Exterior
Exterior Feature Dog Run, Lighting, Private Yard, Rain Gutters
Parking Features Concrete, Lighted, Oversized, Storage
Garage Spaces 2.0
Fence Full
Utilities Available Cable Available, Electricity Available, Electricity Connected, Internet Access (Wired), Natural Gas Available, Phone Available
Roof Type Spanish Tile
Total Parking Spaces 2
Garage Yes
Building
Lot Description Cul-De-Sac, Greenbelt, Irrigated, Landscaped, Near Public Transit, Open Space, Sprinklers In Front, Sprinklers In Rear
Sewer Public Sewer
Water Public
Level or Stories Two
Structure Type Frame,Wood Siding
Schools
Elementary Schools Arrowwood
Middle Schools Cresthill
High Schools Highlands Ranch
School District Douglas Re-1
Others
Senior Community No
Ownership Individual
Acceptable Financing Cash, Conventional, FHA, VA Loan
Listing Terms Cash, Conventional, FHA, VA Loan
Special Listing Condition None
Pets Allowed Cats OK, Dogs OK

6455 S. Yosemite St., Suite 500 Greenwood Village, CO 80111 USA






