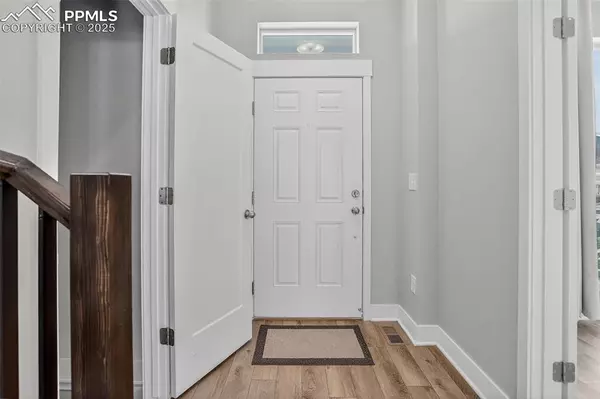21554 E 59th DR Aurora, CO 80019
4 Beds
4 Baths
3,426 SqFt
UPDATED:
Key Details
Property Type Single Family Home
Sub Type Single Family
Listing Status Active
Purchase Type For Sale
Square Footage 3,426 sqft
Price per Sqft $186
MLS Listing ID 8519631
Style 2 Story
Bedrooms 4
Full Baths 2
Half Baths 1
Three Quarter Bath 1
Construction Status Existing Home
HOA Y/N No
Year Built 2021
Annual Tax Amount $7,528
Tax Year 2024
Lot Size 4,182 Sqft
Property Sub-Type Single Family
Property Description
Location
State CO
County Adams
Area Painted Prairie
Interior
Interior Features 9Ft + Ceilings, Great Room
Cooling Ceiling Fan(s), Central Air
Flooring Carpet, Tile, Luxury Vinyl
Fireplaces Number 1
Fireplaces Type None
Appliance Cook Top, Dishwasher, Disposal, Gas in Kitchen, Kitchen Vent Fan, Microwave Oven, Range, Refrigerator, Self Cleaning Oven
Laundry Electric Hook-up, Upper
Exterior
Parking Features Attached
Garage Spaces 2.0
Fence Rear
Community Features Garden Area, Hiking or Biking Trails, Parks or Open Space, Playground Area
Utilities Available Cable Connected, Electricity Connected, Natural Gas Connected
Roof Type Composite Shingle
Building
Lot Description Level
Foundation Full Basement
Water Municipal
Level or Stories 2 Story
Finished Basement 87
Structure Type Framed on Lot,Frame
Construction Status Existing Home
Schools
School District Adams-Arapahoe 28J
Others
Miscellaneous High Speed Internet Avail.,HOA Required $,Kitchen Pantry,Smart Home Thermostat,Sump Pump
Special Listing Condition Not Applicable
Virtual Tour https://www.zillow.com/view-imx/0de56328-95b3-429e-b701-c957becfc921?setAttribution=mls&wl=true&initialViewType=pano&utm_source=dashboard







