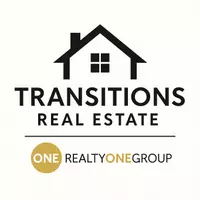21437 E Union PL Aurora, CO 80015
4 Beds
3 Baths
3,912 SqFt
OPEN HOUSE
Sat Jul 26, 12:00pm - 3:00pm
UPDATED:
Key Details
Property Type Single Family Home
Sub Type Single Family Residence
Listing Status Active
Purchase Type For Sale
Square Footage 3,912 sqft
Price per Sqft $189
Subdivision Copperleaf
MLS Listing ID 6028415
Bedrooms 4
Full Baths 2
Three Quarter Bath 1
Condo Fees $450
HOA Fees $450/mo
HOA Y/N Yes
Abv Grd Liv Area 1,960
Year Built 2016
Annual Tax Amount $6,324
Tax Year 2024
Lot Size 6,499 Sqft
Acres 0.15
Property Sub-Type Single Family Residence
Source recolorado
Property Description
With this home, you'll enjoy a main-floor primary suite, main-floor laundry, and an open floor plan filled with natural light. The eat-in kitchen flows seamlessly into the cozy main living areas that contain a gas fireplace, BUILT IN surround sound system, and a dedicated home office that adds privacy and flexibility. The finished basement is a dream for entertaining or multi-generational living — featuring enough space for a recreation or game area AND media setup, PLUS two quiet, oversized bedrooms with walk-in closets. An additional unfinished storage room in the basement could easily be converted to a 5th bedroom if desired.
Just listed... AND best-priced home in the area! South-facing and full of function, this home blends value, comfort, and long-term appeal!
Location
State CO
County Arapahoe
Rooms
Basement Finished, Full, Walk-Out Access
Main Level Bedrooms 2
Interior
Interior Features Ceiling Fan(s), Eat-in Kitchen, Granite Counters, High Ceilings, Kitchen Island, Open Floorplan, Pantry, Primary Suite, Radon Mitigation System, Walk-In Closet(s), Wet Bar
Heating Forced Air
Cooling Central Air
Flooring Carpet, Wood
Fireplaces Number 1
Fireplaces Type Electric, Gas Log, Living Room
Fireplace Y
Appliance Cooktop, Dishwasher, Disposal, Double Oven, Dryer, Gas Water Heater, Refrigerator, Self Cleaning Oven, Sump Pump, Washer
Exterior
Exterior Feature Garden, Private Yard
Garage Spaces 3.0
Roof Type Composition
Total Parking Spaces 3
Garage Yes
Building
Lot Description Open Space, Sprinklers In Front, Sprinklers In Rear
Sewer Public Sewer
Water Public
Level or Stories One
Structure Type Other
Schools
Elementary Schools Aspen Crossing
Middle Schools Sky Vista
High Schools Eaglecrest
School District Cherry Creek 5
Others
Senior Community No
Ownership Individual
Acceptable Financing 1031 Exchange, Cash, Conventional, FHA, VA Loan
Listing Terms 1031 Exchange, Cash, Conventional, FHA, VA Loan
Special Listing Condition None

6455 S. Yosemite St., Suite 500 Greenwood Village, CO 80111 USA






