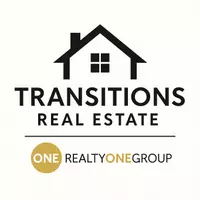292 S Salem CT Aurora, CO 80012
4 Beds
3 Baths
3,749 SqFt
OPEN HOUSE
Sun Jul 27, 11:00am - 1:00pm
UPDATED:
Key Details
Property Type Single Family Home
Sub Type Single Family Residence
Listing Status Active
Purchase Type For Sale
Square Footage 3,749 sqft
Price per Sqft $157
Subdivision Windsor Park
MLS Listing ID 6369728
Style Traditional
Bedrooms 4
Full Baths 2
Half Baths 1
HOA Y/N No
Abv Grd Liv Area 2,657
Year Built 1980
Annual Tax Amount $3,938
Tax Year 2024
Lot Size 7,275 Sqft
Acres 0.17
Property Sub-Type Single Family Residence
Source recolorado
Property Description
Upstairs, you'll find all 4 bedrooms, including a luxurious primary suite with a 5-piece ensuite bathroom. The main level boasts bright and versatile living areas, a beautifully updated kitchen with slab countertops, tile backsplash and stainless-steel appliances, plus both a formal dining room and a casual eat-in area to meet all your dining needs.
Enjoy cozy evenings or lively gatherings in the spacious living room and a remarkable den with exposed beams and a fireplace, offering charm and flexibility. The main floor also features a dedicated office—perfect for remote work—and a convenient half bath. An added bonus of main floor laundry makes this house very functional.
The finished basement provides endless potential with tons of space—create a home theater, game room, fitness area, or whatever suits your lifestyle.
Don't miss the opportunity to own this incredible home in a fantastic location!
Location
State CO
County Arapahoe
Rooms
Basement Finished, Partial
Interior
Interior Features Eat-in Kitchen
Heating Forced Air
Cooling Central Air
Flooring Carpet, Wood
Fireplaces Number 1
Fireplaces Type Wood Burning
Fireplace Y
Appliance Cooktop, Dishwasher, Disposal, Dryer, Microwave, Oven, Refrigerator, Washer
Laundry In Unit
Exterior
Parking Features Concrete, Lighted
Garage Spaces 2.0
Fence Full
Utilities Available Cable Available, Electricity Connected, Internet Access (Wired), Natural Gas Connected, Phone Available
Roof Type Composition
Total Parking Spaces 2
Garage Yes
Building
Lot Description Cul-De-Sac, Level, Near Public Transit
Foundation Concrete Perimeter
Sewer Public Sewer
Water Public
Level or Stories Two
Structure Type Brick
Schools
Elementary Schools Sixth Avenue
Middle Schools South
High Schools Aurora Central
School District Adams-Arapahoe 28J
Others
Senior Community No
Ownership Individual
Acceptable Financing Cash, Conventional, FHA, VA Loan
Listing Terms Cash, Conventional, FHA, VA Loan
Special Listing Condition None

6455 S. Yosemite St., Suite 500 Greenwood Village, CO 80111 USA






