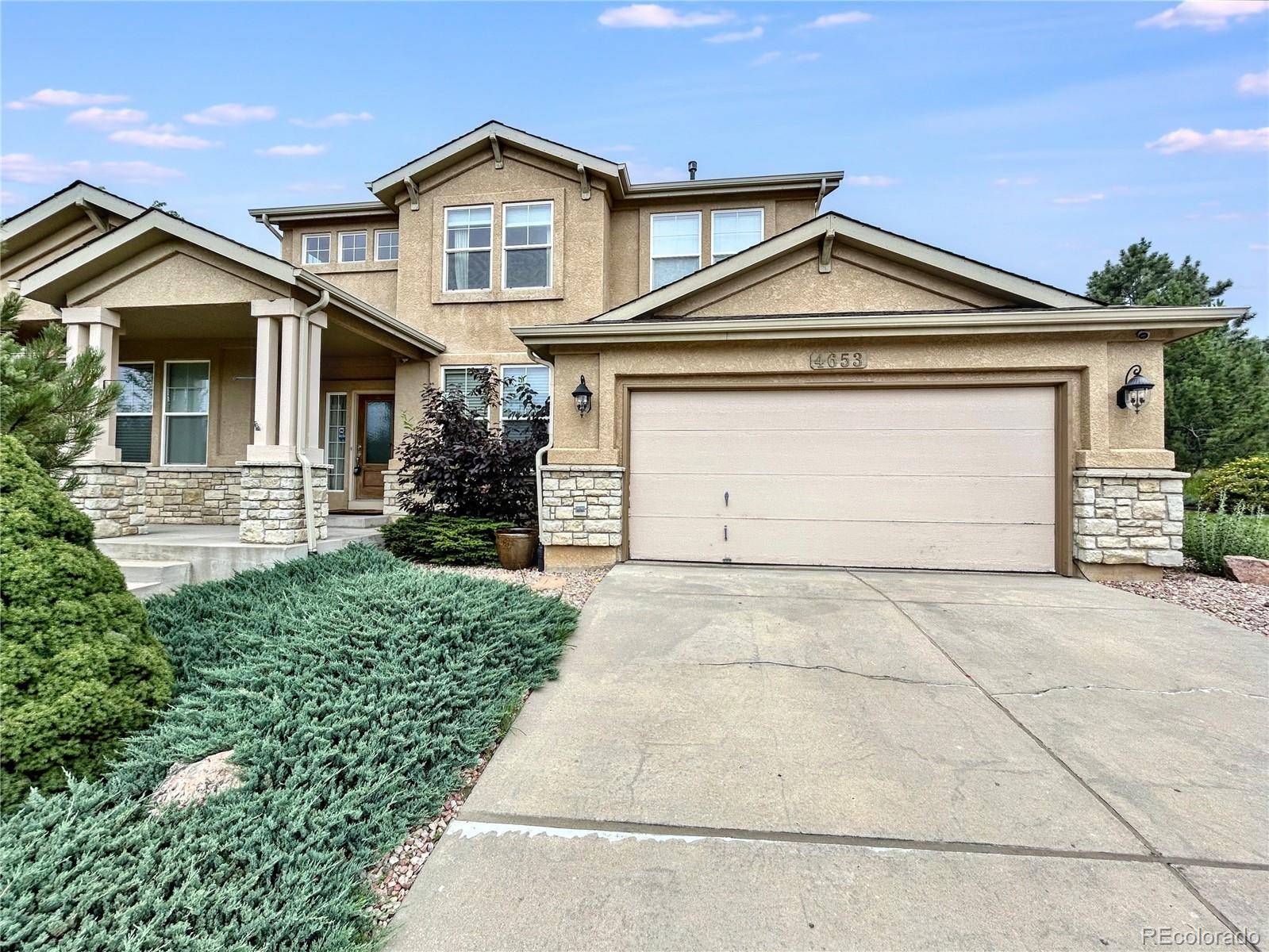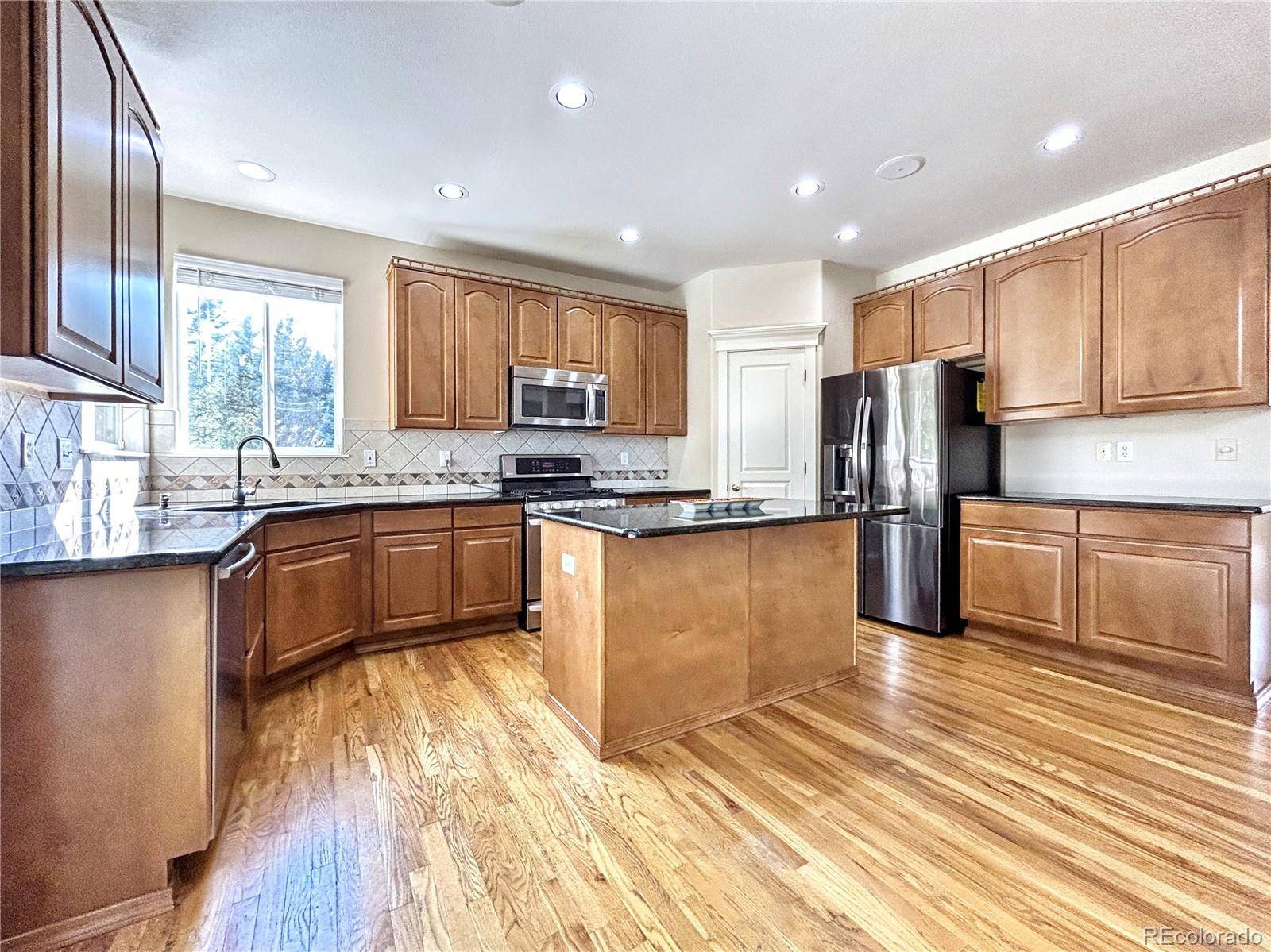4653 Bethany CT Colorado Springs, CO 80918
5 Beds
4 Baths
4,081 SqFt
UPDATED:
Key Details
Property Type Single Family Home
Sub Type Single Family Residence
Listing Status Active
Purchase Type For Rent
Square Footage 4,081 sqft
Subdivision University Heights
MLS Listing ID 8895341
Bedrooms 5
Full Baths 3
Half Baths 1
HOA Y/N No
Abv Grd Liv Area 2,360
Year Built 2000
Lot Size 0.270 Acres
Acres 0.27
Property Sub-Type Single Family Residence
Source recolorado
Property Description
This home features a main-level primary suite complete with a luxurious five-piece bath with jet tub, tray ceiling, and huge walk in closet! The main floor also features huge windows and high ceilings, basking the hardwood floors with lights! The living room is also adorned with a gas burning fireplace perfect for cold Colorado nights!
The huge kitchen features hardwood cabinets, stainless steel appliances with a gas range, a large island, and corner pantry! A second formal living room, formal dining room, and laundry room with washer and dryer included round out the main level.
Upstairs you'll find two generously sized secondary bedrooms and a full bathroom, as well as a loft area ideal for a home office, playroom, or additional lounge space.
The fully finished basement is an entertainer's dream, complete with a theater area, an additional basement suite featuring an attached full bathroom and oversized closet and a second bedroom with walk in closet! A partially finished storage room offers even more flexibility for hobbies and storage.
Outside you will find a large deck and beautifully manicured lawn with plenty of trees offering privacy and solitude! Explore beyond the backyard with nearby access to Austin Bluffs Open Space, Borrego trail leading to the Heller Center for Arts and Humanities, and nearby Garden Ranch Park!
This home also features a Wired 24/7 Lorex security system with night vision closed circuit surveillance!
Don't miss this rare opportunity to own in one of the most sought-after neighborhoods near UCCS, with spacious living, top-tier security, and unmatched access to nature and culture.
Location
State CO
County El Paso
Rooms
Basement Finished, Full
Main Level Bedrooms 1
Interior
Interior Features Ceiling Fan(s), Entrance Foyer, Five Piece Bath, Granite Counters, High Ceilings, Kitchen Island, Open Floorplan, Pantry, Primary Suite, Vaulted Ceiling(s), Walk-In Closet(s)
Heating Forced Air
Cooling Central Air
Flooring Carpet, Tile, Wood
Fireplaces Number 1
Fireplace Y
Appliance Dishwasher, Disposal, Dryer, Microwave, Oven, Refrigerator, Washer
Laundry In Unit
Exterior
Parking Features Tandem
Garage Spaces 3.0
Fence None
View Mountain(s)
Total Parking Spaces 3
Garage Yes
Building
Lot Description Cul-De-Sac, Open Space
Level or Stories Two
Schools
Elementary Schools Fremont
Middle Schools Russell
High Schools Coronado
School District Colorado Springs 11
Others
Senior Community No
Special Listing Condition None
Pets Allowed Dogs OK, Number Limit, Size Limit

6455 S. Yosemite St., Suite 500 Greenwood Village, CO 80111 USA






