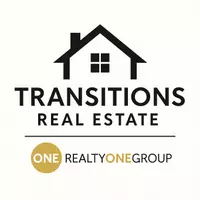514 E Bijou ST Colorado Springs, CO 80903
3 Beds
3 Baths
3,800 SqFt
UPDATED:
Key Details
Property Type Single Family Home
Sub Type Single Family Residence
Listing Status Active
Purchase Type For Sale
Square Footage 3,800 sqft
Price per Sqft $244
Subdivision Shook Run
MLS Listing ID 5694191
Style Contemporary,Traditional
Bedrooms 3
Full Baths 2
Half Baths 1
HOA Y/N No
Abv Grd Liv Area 3,800
Year Built 2012
Annual Tax Amount $2,444
Tax Year 2024
Lot Size 10,454 Sqft
Acres 0.24
Property Sub-Type Single Family Residence
Source recolorado
Property Description
Step inside and feel the warmth—literally—of radiant floor heating as you take in the home's soaring ceilings, unique structural elements, and subtle Japanese-inspired design details that lend a sense of calm sophistication throughout. The main level offers a spacious primary suite with laundry, creating true one-level living potential, while upstairs, a self-contained apartment or family room space offers flexible living options: think guest retreat, multi generational living, rental income via Airbnb, or private studio.
Need a space for movement or creativity? The professionally designed gym/studio—formerly a dance space—is a rare find, perfect for fitness, art, or working from home.
Enjoy Colorado's natural beauty from the privacy of your fully landscaped and fenced yard, or sip tea on the upper balcony with seasonal views of Pikes Peak and front-row seats to the New Year's Eve summit fireworks. Every detail in this home is solid, intentional, and high-end—from the finishes to the layout, designed for both quiet reflection and joyful gathering.
Don't miss your chance to own a peaceful, private sanctuary just moments from the vibrancy of downtown Colorado Springs.
Click the Virtual Tour link to view the 3D walkthrough. Discounted rate options and no lender fee future refinancing may be available for qualified buyers of this home.
Location
State CO
County El Paso
Zoning R2 SS
Rooms
Basement Crawl Space
Main Level Bedrooms 1
Interior
Interior Features Breakfast Bar, Ceiling Fan(s), Eat-in Kitchen, Five Piece Bath, Granite Counters, High Ceilings, Kitchen Island, Open Floorplan, Pantry, Primary Suite, Smart Thermostat, Smoke Free
Heating Radiant, Steam
Cooling Other
Flooring Tile, Wood
Fireplaces Type Gas, Living Room
Fireplace N
Appliance Cooktop, Dishwasher, Disposal, Dryer, Oven, Refrigerator, Self Cleaning Oven, Washer
Exterior
Exterior Feature Balcony, Dog Run, Garden, Private Yard
Parking Features Concrete
Garage Spaces 2.0
Fence Full
Utilities Available Electricity Available, Internet Access (Wired), Phone Available
Waterfront Description Stream,Waterfront
Roof Type Composition
Total Parking Spaces 6
Garage No
Building
Foundation Slab
Sewer Public Sewer
Water Public
Level or Stories Two
Structure Type Frame,Stucco
Schools
Elementary Schools Columbia
Middle Schools North
High Schools Palmer
School District Colorado Springs 11
Others
Senior Community No
Ownership Individual
Acceptable Financing Cash, Conventional, FHA, VA Loan
Listing Terms Cash, Conventional, FHA, VA Loan
Special Listing Condition None
Virtual Tour https://www.zillow.com/view-imx/009859d7-d16d-48af-b087-ae57a6f0fcd4?setAttribution=mls&wl=true&initialViewType=pano

6455 S. Yosemite St., Suite 500 Greenwood Village, CO 80111 USA






