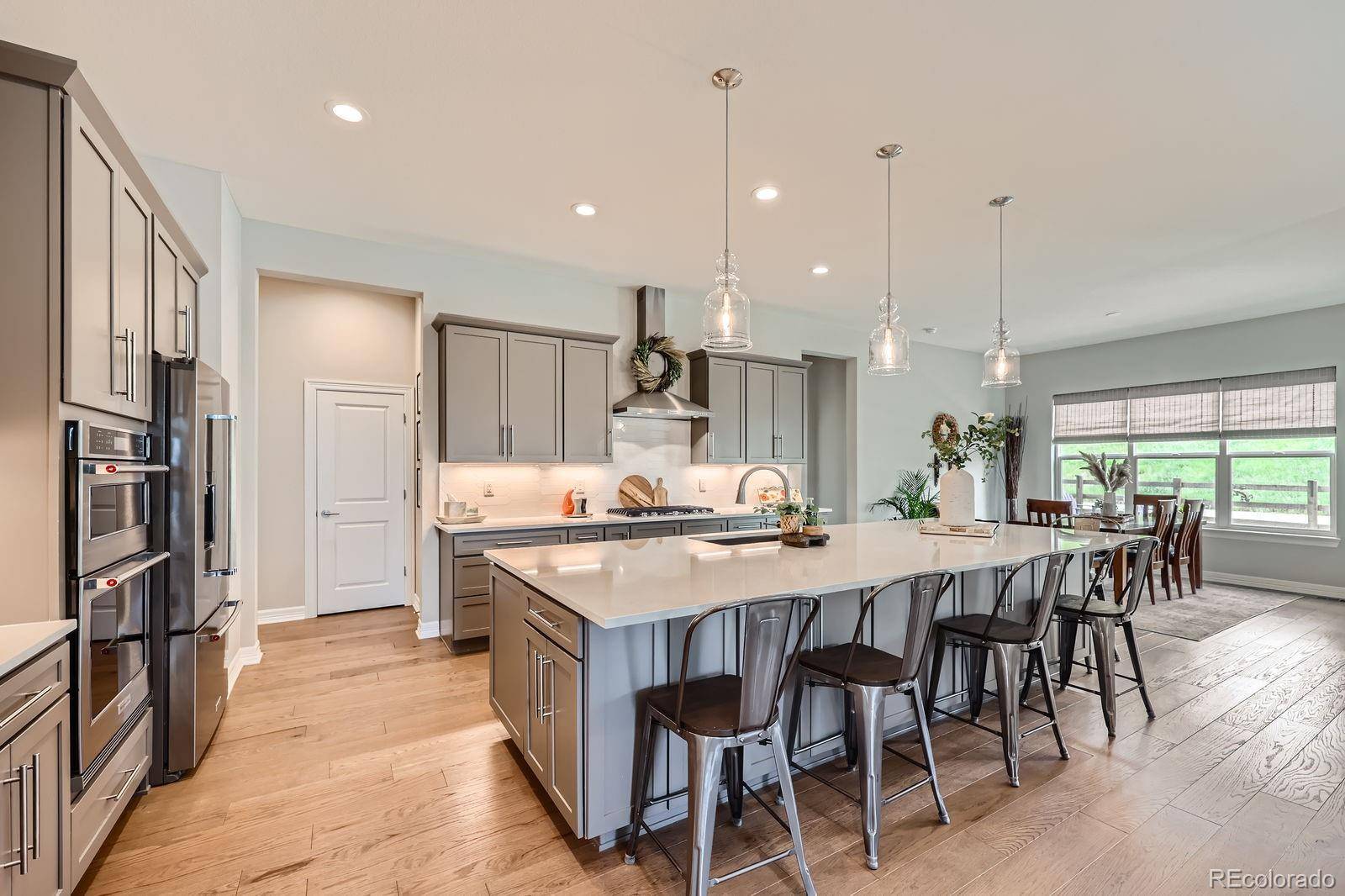5668 Shadescale WAY Castle Rock, CO 80104
2 Beds
2 Baths
3,974 SqFt
UPDATED:
Key Details
Property Type Single Family Home
Sub Type Single Family Residence
Listing Status Active
Purchase Type For Sale
Square Footage 3,974 sqft
Price per Sqft $226
Subdivision Lanterns - Regency At Montaine
MLS Listing ID 6130351
Style Traditional
Bedrooms 2
Full Baths 2
Condo Fees $210
HOA Fees $210/mo
HOA Y/N Yes
Abv Grd Liv Area 2,408
Year Built 2022
Annual Tax Amount $8,738
Tax Year 2024
Lot Size 6,882 Sqft
Acres 0.16
Property Sub-Type Single Family Residence
Source recolorado
Property Description
At the front of the home, guests will enjoy a private bedroom with mountain views and access to an upgraded full bathroom. A dedicated home office provides the ideal space for remote work or hobbies.
Step outside to discover your private outdoor oasis. This home sits at the base of scenic Mount Montaine, offering a peaceful setting. The backyard, backs to open space, includes a covered patio with a ceiling fan, mounted TV, and privacy screens. An additional uncovered patio gives you a sunny spot to relax or entertain. Regency at Montaine is more than a neighborhood—it's a lifestyle. Enjoy miles of scenic trails with sweeping Colorado mountain views, join in on regular community events at the clubhouse, take a refreshing dip in the pool, or challenge neighbors to a friendly game on the pickleball courts. There's always something to do and new friends to meet at Montaine.
Location
State CO
County Douglas
Rooms
Basement Unfinished
Main Level Bedrooms 2
Interior
Interior Features Ceiling Fan(s), Five Piece Bath, Kitchen Island, Open Floorplan, Pantry, Primary Suite, Quartz Counters, Walk-In Closet(s)
Heating Forced Air
Cooling Air Conditioning-Room
Flooring Carpet, Tile, Wood
Fireplaces Number 1
Fireplaces Type Gas, Great Room
Fireplace Y
Appliance Cooktop, Dishwasher, Disposal, Dryer, Microwave, Oven, Range Hood, Refrigerator, Tankless Water Heater, Washer
Exterior
Exterior Feature Private Yard
Parking Features Concrete
Garage Spaces 2.0
Fence Partial
Roof Type Composition
Total Parking Spaces 2
Garage Yes
Building
Lot Description Master Planned, Open Space, Sprinklers In Front, Sprinklers In Rear
Foundation Slab
Sewer Public Sewer
Water Public
Level or Stories One
Structure Type Frame
Schools
Elementary Schools South Ridge
Middle Schools Mesa
High Schools Douglas County
School District Douglas Re-1
Others
Senior Community Yes
Ownership Individual
Acceptable Financing Cash, Conventional, FHA, Jumbo, VA Loan
Listing Terms Cash, Conventional, FHA, Jumbo, VA Loan
Special Listing Condition None
Pets Allowed Cats OK, Dogs OK
Virtual Tour https://www.youtube.com/watch?v=HbrRkBO7lHg

6455 S. Yosemite St., Suite 500 Greenwood Village, CO 80111 USA






