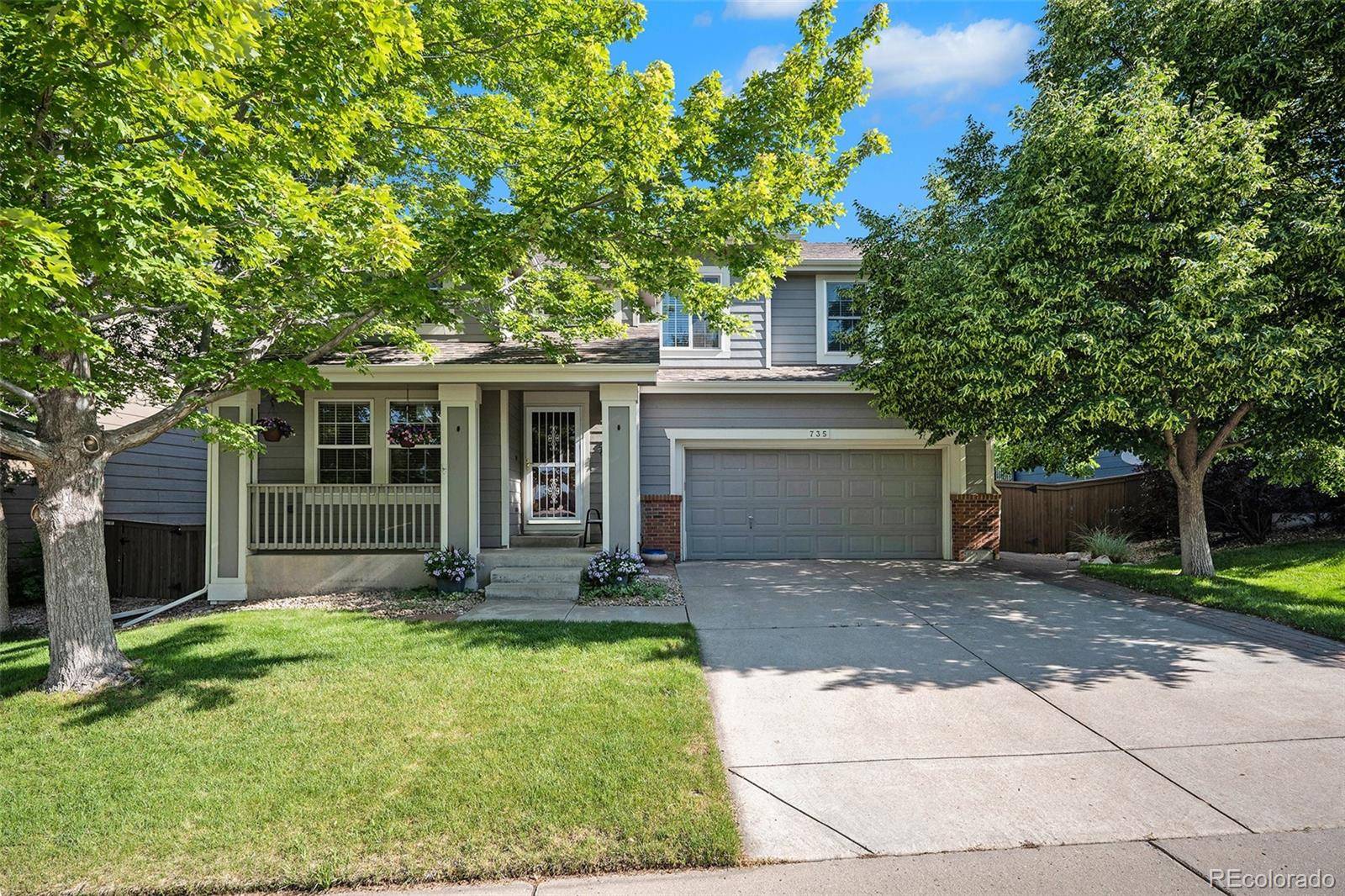735 Poppy PL Highlands Ranch, CO 80129
5 Beds
4 Baths
2,894 SqFt
OPEN HOUSE
Sun Jun 22, 12:00pm - 2:00pm
Sat Jun 21, 11:00am - 1:00pm
UPDATED:
Key Details
Property Type Single Family Home
Sub Type Single Family Residence
Listing Status Active
Purchase Type For Sale
Square Footage 2,894 sqft
Price per Sqft $250
Subdivision Highlands Ranch Southridge
MLS Listing ID 5508397
Bedrooms 5
Full Baths 2
Half Baths 1
Three Quarter Bath 1
Condo Fees $171
HOA Fees $171/qua
HOA Y/N Yes
Abv Grd Liv Area 1,973
Year Built 1998
Annual Tax Amount $4,197
Tax Year 2024
Lot Size 5,662 Sqft
Acres 0.13
Property Sub-Type Single Family Residence
Source recolorado
Property Description
Upon entering this home you will notice the dramatic ceiling height in the living room and dining area, anchored by an iron stair case which leads to the four upstairs bedrooms. The vaulted upper level primary bedroom features a custom barn door which opens to the private remodeled bathroom. The nice-sized secondary bedrooms share a full bath. The open-concept kitchen and family room lead to a spacious 19 foot deck perfect for indoor-outdoor dining and entertainment. The deck overlooks a larger, flat backyard with mature trees for privacy.
Don't miss this unique offering in a prime location! Centrally located near Highlands Ranch Town Center with restaurants, shopping, and a farmers market on Sundays. Enjoy Civic Green Park featuring summer concerts and splash pad fountains next to the library. Highlands Ranch offers an abundance of recreational activities inducing four state-of-the-art rec centers, sport courts, and 70 miles of trails.
Location
State CO
County Douglas
Zoning PDU
Rooms
Basement Walk-Out Access
Interior
Interior Features Built-in Features, Ceiling Fan(s), Granite Counters, High Ceilings, Open Floorplan, Pantry
Heating Forced Air, Natural Gas
Cooling Central Air
Flooring Carpet, Vinyl
Fireplaces Number 1
Fireplaces Type Family Room
Fireplace Y
Appliance Dishwasher, Dryer, Microwave, Range, Refrigerator, Washer
Exterior
Exterior Feature Private Yard, Spa/Hot Tub
Garage Spaces 2.0
Fence Full
Roof Type Composition
Total Parking Spaces 2
Garage Yes
Building
Lot Description Corner Lot
Sewer Public Sewer
Level or Stories Two
Structure Type Frame,Stone
Schools
Elementary Schools Eldorado
Middle Schools Ranch View
High Schools Thunderridge
School District Douglas Re-1
Others
Senior Community No
Ownership Individual
Acceptable Financing Cash, Conventional, FHA, VA Loan
Listing Terms Cash, Conventional, FHA, VA Loan
Special Listing Condition None

6455 S. Yosemite St., Suite 500 Greenwood Village, CO 80111 USA






