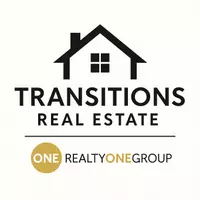3221 Autumn Sun CIR Castle Rock, CO 80104
4 Beds
4 Baths
4,162 SqFt
OPEN HOUSE
Sat Jun 21, 12:00pm - 4:00pm
UPDATED:
Key Details
Property Type Single Family Home
Sub Type Single Family Residence
Listing Status Active
Purchase Type For Sale
Square Footage 4,162 sqft
Price per Sqft $240
Subdivision Bell Mountain Ranch
MLS Listing ID 6144870
Style Traditional
Bedrooms 4
Full Baths 2
Half Baths 1
Three Quarter Bath 1
Condo Fees $650
HOA Fees $650/ann
HOA Y/N Yes
Abv Grd Liv Area 2,081
Year Built 2000
Annual Tax Amount $8,059
Tax Year 2024
Lot Size 2.830 Acres
Acres 2.83
Property Sub-Type Single Family Residence
Source recolorado
Property Description
Location
State CO
County Douglas
Zoning PDNU
Rooms
Basement Full, Walk-Out Access
Main Level Bedrooms 1
Interior
Heating Forced Air
Cooling Central Air
Fireplaces Number 1
Fireplaces Type Family Room, Living Room
Fireplace Y
Appliance Cooktop, Dishwasher, Double Oven, Microwave
Exterior
Garage Spaces 3.0
Fence None
Roof Type Composition
Total Parking Spaces 3
Garage Yes
Building
Lot Description Cul-De-Sac, Meadow
Sewer Septic Tank
Water Public
Level or Stories One
Structure Type Frame,Other,Stucco
Schools
Elementary Schools South Ridge
Middle Schools Mesa
High Schools Douglas County
School District Douglas Re-1
Others
Senior Community No
Ownership Individual
Acceptable Financing Cash, Conventional, FHA, Jumbo, VA Loan
Listing Terms Cash, Conventional, FHA, Jumbo, VA Loan
Special Listing Condition None
Virtual Tour https://www.zillow.com/view-imx/98521741-a16e-4667-b88f-0c5a36229c5f?setAttribution=mls&wl=true&initialViewType=pano

6455 S. Yosemite St., Suite 500 Greenwood Village, CO 80111 USA






