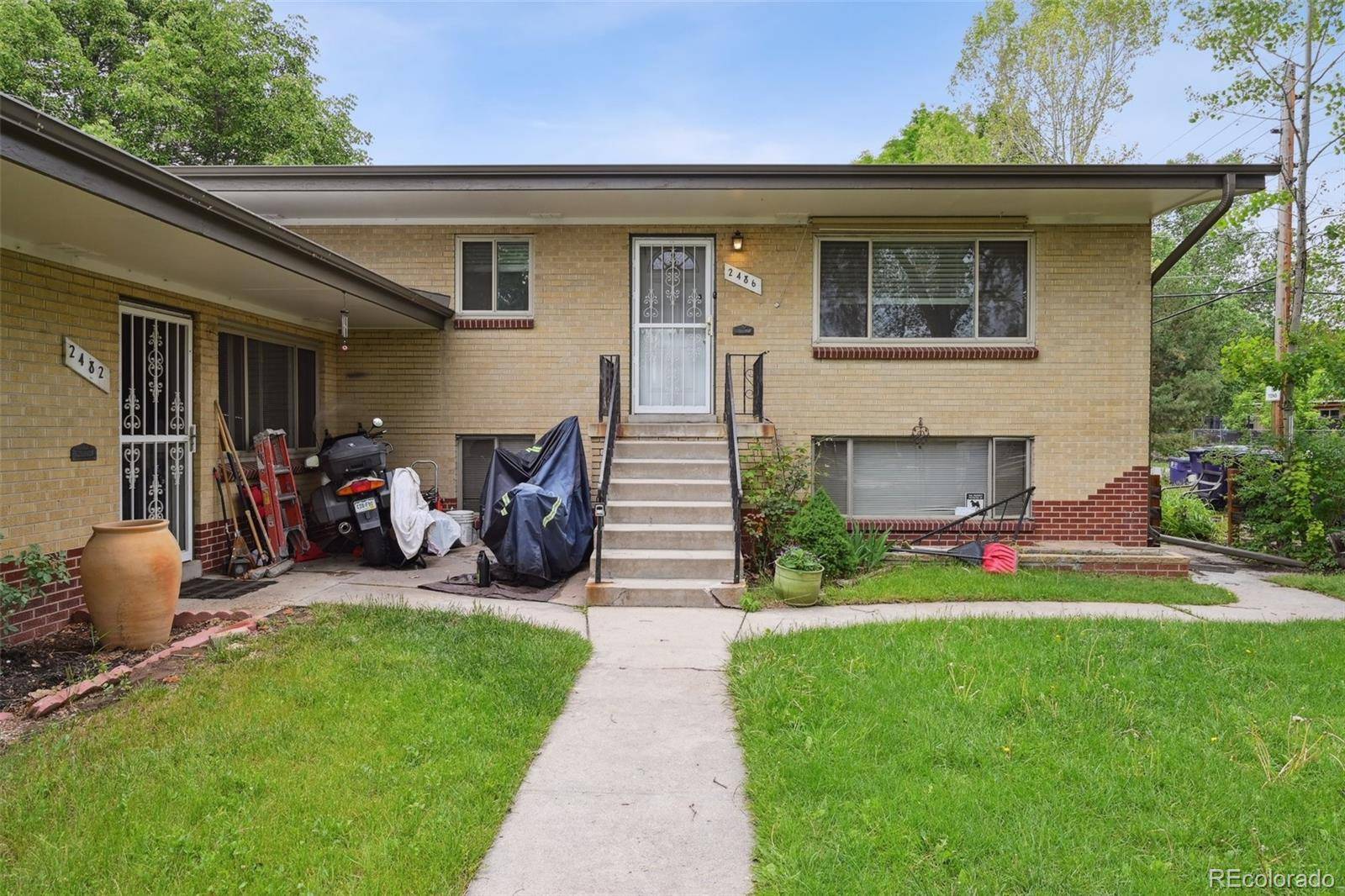2490 S Lafayette ST Denver, CO 80210
2 Beds
1 Bath
825 SqFt
UPDATED:
Key Details
Property Type Condo
Sub Type Condominium
Listing Status Active
Purchase Type For Rent
Square Footage 825 sqft
Subdivision Denver
MLS Listing ID 6735312
Bedrooms 2
Full Baths 1
HOA Y/N No
Abv Grd Liv Area 825
Year Built 1955
Property Sub-Type Condominium
Source recolorado
Property Description
Step into this freshly updated home featuring stunning refinished hardwood floors and large, bright windows that fill the space with natural light and fresh paint throughout. The spacious living area flows seamlessly into a newly tiled kitchen, complete with sleek stainless steel appliances, granite counter tops, creating a perfect space for entertaining or everyday living.
The fully remodeled bathroom boasts new subway tile in the shower, new flooring tile, a brand-new vanity, updated hardware, complete with new mirror and lighting.
Both full-size bedrooms offer hardwood flooring, fresh paint, and new lighting, providing cozy and comfortable retreats.
Convenience is key with a full-size washer and dryer included.
This move-in-ready home combines classic charm with modern touches — a must-see!
Located next to Harvard gulch path and just blocks from Denver University, close to Swedish and Craig hospitals as well.
Portable Tenant Screening Reports (PTSR): 1) Applicant has the right to provide Corcoran Perry and Co a link with a PTSR that is not more than 30 days old, as defined in§ 38-12-902(2.5), Colorado Revised Statutes; and 2) if Applicant provides Corcoran Perry and Company with a PTSR, Corcoran Perry and Company is prohibited from: a) charging Applicant a rental application fee; or b) charging Applicant a fee for Corcoran Perry and Co to access or use the PTSR. Corcoran Perry and Company may request a statement from the prospective Tenant that there has not been a material change in the information in the screening report, including the prospective Tenant's name, address bankruptcy status, criminal history, since the report was generated.
Location
State CO
County Denver
Rooms
Main Level Bedrooms 2
Interior
Interior Features Granite Counters, Smoke Free
Heating Baseboard
Cooling Air Conditioning-Room
Flooring Tile, Wood
Fireplace N
Appliance Dishwasher, Disposal, Dryer, Microwave, Oven, Refrigerator, Washer
Laundry In Unit
Exterior
Exterior Feature Lighting, Rain Gutters
Total Parking Spaces 2
Garage No
Building
Lot Description Greenbelt
Level or Stories One
Schools
Elementary Schools Asbury
Middle Schools Grant
High Schools South
School District Denver 1
Others
Senior Community No
Special Listing Condition None
Pets Allowed Number Limit, Size Limit

6455 S. Yosemite St., Suite 500 Greenwood Village, CO 80111 USA






