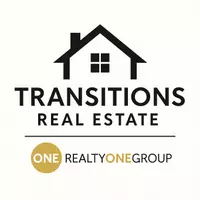5924 S Kittredge ST Centennial, CO 80016
3 Beds
3 Baths
21,780 SqFt
OPEN HOUSE
Sun Jun 01, 12:00pm - 2:00pm
UPDATED:
Key Details
Property Type Single Family Home
Sub Type Single Family Residence
Listing Status Coming Soon
Purchase Type For Sale
Square Footage 21,780 sqft
Price per Sqft $44
Subdivision Piney Creek
MLS Listing ID 2724163
Style Traditional
Bedrooms 3
Full Baths 2
Half Baths 1
Condo Fees $118
HOA Fees $118/mo
HOA Y/N Yes
Abv Grd Liv Area 3,189
Year Built 2004
Annual Tax Amount $6,937
Tax Year 2024
Lot Size 0.500 Acres
Acres 0.5
Property Sub-Type Single Family Residence
Source recolorado
Property Description
Don't miss this stunning and light-filled ranch home on a premium ½-acre lot, siding to open space and a serene creek. Enjoy a spacious open floor plan with fresh paint, soaring 10-ft ceilings, and a gourmet kitchen featuring ample counter space, roll-out drawers, and abundant storage—perfect for the home chef.
The kitchen flows seamlessly into the main living area, with a large flex-space ideal for formal living/dining, a playroom, or whatever you envision. The private primary suite offers a five-piece bath, walk-in closet, and direct deck access—your own private retreat. A separate wing features two additional bedrooms, with a Jack-and-Jill bath, plus a front-facing office with French doors.
The walk-out basement offers over 3,000 sq ft of potential—finish it to your needs or enjoy as-is for incredible storage. Outside, enjoy low-maintenance xeriscaping, an expansive Trex deck with open space views, and a massive stamped concrete patio with multiple gathering areas. Entertain in style with a built-in Lynx Pro outdoor kitchen, firepit, and tranquil waterfall and pond.
Unbeatable location near parks, trails, shopping, dining, the Trails Rec Center, and top-rated Cherry Creek Schools. Walking distance to Regis Jesuit High School. Homes like this are rarely available—Showings begin 5/29. Open House Sunday 6/1 from 12-2
Location
State CO
County Arapahoe
Zoning AMU
Rooms
Basement Bath/Stubbed, Exterior Entry, Full, Unfinished, Walk-Out Access
Main Level Bedrooms 3
Interior
Interior Features Eat-in Kitchen, Five Piece Bath, Granite Counters, Kitchen Island, Open Floorplan, Pantry, Wired for Data
Heating Forced Air, Natural Gas
Cooling Central Air
Flooring Carpet, Tile, Wood
Fireplaces Number 1
Fireplaces Type Gas, Gas Log, Great Room
Fireplace Y
Appliance Dryer, Refrigerator, Washer
Laundry In Unit
Exterior
Exterior Feature Gas Grill, Private Yard, Water Feature
Garage Spaces 3.0
Fence Full
Utilities Available Cable Available, Electricity Connected, Internet Access (Wired), Natural Gas Connected, Phone Available
Waterfront Description Lake Front
View Mountain(s)
Roof Type Concrete
Total Parking Spaces 3
Garage Yes
Building
Lot Description Corner Lot, Landscaped, Level, Near Public Transit, Open Space, Sprinklers In Front, Sprinklers In Rear
Foundation Concrete Perimeter
Sewer Public Sewer
Water Public
Level or Stories One
Structure Type Brick,Frame,Stucco
Schools
Elementary Schools Indian Ridge
Middle Schools Laredo
High Schools Smoky Hill
School District Cherry Creek 5
Others
Senior Community No
Ownership Agent Owner
Acceptable Financing Cash, Conventional, FHA, VA Loan
Listing Terms Cash, Conventional, FHA, VA Loan
Special Listing Condition None
Virtual Tour https://listings.nextdoorphotos.com/vd/190901836

6455 S. Yosemite St., Suite 500 Greenwood Village, CO 80111 USA






