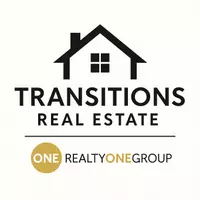105 S Marland RD Colorado Springs, CO 80906
6 Beds
6 Baths
9,476 SqFt
UPDATED:
Key Details
Property Type Single Family Home
Sub Type Single Family
Listing Status Active
Purchase Type For Sale
Square Footage 9,476 sqft
Price per Sqft $294
MLS Listing ID 9607719
Style 4-Levels
Bedrooms 6
Full Baths 5
Half Baths 1
Construction Status Existing Home
HOA Y/N No
Year Built 1983
Annual Tax Amount $10,933
Tax Year 2024
Lot Size 0.688 Acres
Property Sub-Type Single Family
Property Description
Step into the grand two-story foyer, where marble floors and skylights create a stunning first impression. The main level is thoughtfully designed with a chef's kitchen featuring custom cabinetry, a generous granite island, high-end commercial appliances, and a butler's pantry. Flowing seamlessly from the kitchen is a light-filled family room, formal dining area, a richly appointed study complete with built-ins, fireplace, and courtyard access, and a wet bar—perfect for entertaining on any scale. Breathtaking views of the city and golf course are framed by large picture windows and enjoyed from both the living room and expansive rear deck.
The primary suite feels like a private retreat, offering a fireplace, private deck, spa-inspired bath with jetted tub and walk-in shower, and large walk-in closet. Two additional rooms on a second landing function beautifully as offices or guest quarters, plus a full bathroom with beautiful marble tile.
The upper level also houses a dedicated media room with wet bar, two more bedrooms, and a full bath. But the true showstopper is the walkout lower level: a fully-equipped entertainment and wellness zone featuring a lap pool and spa, gym with bathroom, wine bar and wine room, family lounge, game room, and an additional bedroom and bath. All of this opens onto a flagstone patio with a fireplace and outdoor seating area—your own private resort.
Recent updates include a new roof, stucco, decking, boiler, windows, and pool equipment. With radiant heat, central A/C, and even a vault/safe room, this home offers both luxury and peace of mind.
Location
State CO
County El Paso
Area Broadmoor
Interior
Interior Features 5-Pc Bath, 6-Panel Doors, 9Ft + Ceilings, Beamed Ceilings, Crown Molding, Skylight (s), Vaulted Ceilings, See Prop Desc Remarks
Cooling Ceiling Fan(s), Central Air, Wall Unit(s)
Flooring Carpet, Tile, Wood
Fireplaces Number 1
Fireplaces Type Basement, Four, Gas, Lower Level, Main Level, See Remarks
Appliance 220v in Kitchen, Countertop System, Dishwasher, Disposal, Double Oven, Downdraft Range, Dryer, Gas in Kitchen, Kitchen Vent Fan, Refrigerator, Self Cleaning Oven, Trash Compactor, Washer
Laundry Main
Exterior
Parking Features Attached
Garage Spaces 3.0
Fence Rear
Community Features Dining, Dog Park, Golf Course, Hiking or Biking Trails, Hotel/Resort, Parks or Open Space, Spa
Utilities Available Cable Connected, Electricity Connected, Natural Gas Connected, Telephone
Roof Type Tile
Building
Lot Description 360-degree View, City View, Foothill, Golf Course View, Mountain View, Trees/Woods, See Prop Desc Remarks
Foundation Full Basement, Walk Out
Water Municipal
Level or Stories 4-Levels
Finished Basement 63
Structure Type Stone,Frame
Construction Status Existing Home
Schools
Middle Schools Cheyenne Mountain
High Schools Cheyenne Mountain
School District Cheyenne Mtn-12
Others
Miscellaneous Attic Storage,Auto Sprinkler System,High Speed Internet Avail.,Intercom,Kitchen Pantry,Laundry Chute,Pool,Security System,See Prop Desc Remarks,Wet Bar,Window Coverings
Special Listing Condition Not Applicable
Virtual Tour https://www.zillow.com/view-imx/6357353f-aef6-4d4f-b06a-93b49375a3d9?setAttribution=mls&wl=true&initialViewType=pano&utm_source=dashboard







