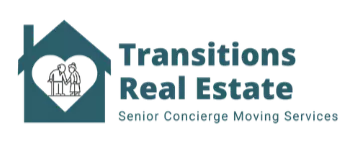1915 S Oakland WAY Aurora, CO 80014
3 Beds
2 Baths
1,872 SqFt
UPDATED:
Key Details
Property Type Townhouse
Sub Type Townhouse
Listing Status Active
Purchase Type For Sale
Square Footage 1,872 sqft
Price per Sqft $194
Subdivision Country Green
MLS Listing ID IR1032972
Style Contemporary
Bedrooms 3
Full Baths 2
Condo Fees $380
HOA Fees $380/mo
HOA Y/N Yes
Abv Grd Liv Area 1,248
Originating Board recolorado
Year Built 1975
Annual Tax Amount $1,768
Tax Year 2024
Lot Size 1,002 Sqft
Acres 0.02
Property Sub-Type Townhouse
Property Description
Location
State CO
County Arapahoe
Zoning R-2
Rooms
Basement Full
Interior
Interior Features Eat-in Kitchen, Pantry
Heating Forced Air
Cooling Ceiling Fan(s), Central Air
Fireplaces Type Living Room
Fireplace N
Appliance Dishwasher, Disposal, Dryer, Freezer, Microwave, Oven, Refrigerator, Washer
Laundry In Unit
Exterior
Fence Fenced
Utilities Available Electricity Available, Natural Gas Available
Roof Type Composition
Total Parking Spaces 2
Building
Lot Description Cul-De-Sac
Sewer Public Sewer
Water Public
Level or Stories Two
Structure Type Block,Metal Siding,Stone,Vinyl Siding,Wood Siding
Schools
Elementary Schools Ponderosa
Middle Schools Prairie
High Schools Overland
School District Cherry Creek 5
Others
Ownership Individual
Acceptable Financing Cash, Conventional, FHA, VA Loan
Listing Terms Cash, Conventional, FHA, VA Loan
Virtual Tour https://1915SOaklandWay.KittleRealEstateListings.com

6455 S. Yosemite St., Suite 500 Greenwood Village, CO 80111 USA






