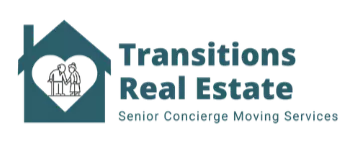6994 S Fultondale CIR Aurora, CO 80016
5 Beds
5 Baths
4,300 SqFt
UPDATED:
Key Details
Property Type Single Family Home
Sub Type Single Family Residence
Listing Status Active
Purchase Type For Sale
Square Footage 4,300 sqft
Price per Sqft $191
Subdivision Tallyns Reach
MLS Listing ID 8221624
Style Traditional
Bedrooms 5
Full Baths 2
Half Baths 1
Three Quarter Bath 2
Condo Fees $231
HOA Fees $231/ann
HOA Y/N Yes
Abv Grd Liv Area 3,053
Originating Board recolorado
Year Built 2004
Annual Tax Amount $6,357
Tax Year 2024
Lot Size 8,712 Sqft
Acres 0.2
Property Sub-Type Single Family Residence
Property Description
Step inside to an open-concept main level featuring soaring ceilings, designer finishes, and a cozy fireplace. The gourmet kitchen flows seamlessly into the living and dining areas, making entertaining a breeze. With an office, laundry room, half bath and back patio access, the main floor living has it all. The fully finished basement offers private exterior access, a full kitchen, spacious living area, bedroom, and bath — ideal for extended family, guests, or an independent living setup.
On the second level, the primary suite is your personal retreat with updated spa-inspired finishes and mountain vistas. 3 additional and spacious secondary bedrooms, one with an en suite 3/4 bathroom, and a full bathroom complete the space. With forced air heating, central cooling, and an attached garage, comfort and convenience come standard. Outside, enjoy stone-accented curb appeal and a spacious 8,712 sqft lot with newer expanded and updated deck, covered patio, included hot tub and fully fenced backyard.
This is more than a home — it's a lifestyle upgrade. Don't miss your chance to experience elevated Colorado living with room for everyone.
Location
State CO
County Arapahoe
Rooms
Basement Finished, Full
Interior
Interior Features Breakfast Nook, Ceiling Fan(s), Eat-in Kitchen, Kitchen Island, Open Floorplan, Primary Suite, Smoke Free, Walk-In Closet(s)
Heating Forced Air
Cooling Central Air
Flooring Carpet, Tile, Wood
Fireplaces Number 1
Fireplaces Type Family Room, Gas, Gas Log
Fireplace Y
Appliance Cooktop, Dishwasher, Disposal, Double Oven, Microwave, Refrigerator
Exterior
Exterior Feature Private Yard, Rain Gutters, Spa/Hot Tub
Garage Spaces 3.0
Fence Full
Utilities Available Cable Available, Electricity Available, Electricity Connected, Internet Access (Wired), Natural Gas Connected
Roof Type Composition
Total Parking Spaces 3
Garage Yes
Building
Lot Description Level, Sprinklers In Front, Sprinklers In Rear
Sewer Public Sewer
Water Public
Level or Stories Two
Structure Type Frame,Rock,Wood Siding
Schools
Elementary Schools Coyote Hills
Middle Schools Infinity
High Schools Cherokee Trail
School District Cherry Creek 5
Others
Senior Community No
Ownership Individual
Acceptable Financing Cash, Conventional, FHA, VA Loan
Listing Terms Cash, Conventional, FHA, VA Loan
Special Listing Condition None
Virtual Tour https://player.vimeo.com/video/1078256635?byline=0&title=0&owner=0&name=0&logos=0&profile=0&profilepicture=0&vimeologo=0&portrait=0

6455 S. Yosemite St., Suite 500 Greenwood Village, CO 80111 USA






