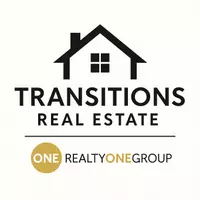2247 Eagles Nest DR Lafayette, CO 80026
4 Beds
4 Baths
4,457 SqFt
UPDATED:
Key Details
Property Type Single Family Home
Sub Type Single Family Residence
Listing Status Active
Purchase Type For Sale
Square Footage 4,457 sqft
Price per Sqft $279
Subdivision Indian Peaks
MLS Listing ID 3220726
Bedrooms 4
Full Baths 3
Three Quarter Bath 1
Condo Fees $384
HOA Fees $384/qua
HOA Y/N Yes
Abv Grd Liv Area 2,957
Year Built 1996
Annual Tax Amount $5,969
Tax Year 2024
Lot Size 8,688 Sqft
Acres 0.2
Property Sub-Type Single Family Residence
Source recolorado
Property Description
This spacious and beautifully maintained home combines warmth, comfort, and incredible
potential in one of the area's most desirable and quiet neighborhoods. As the lowest-priced home
per square foot in the community, it offers exceptional value for discerning buyers.
Step inside to find newly painted interiors and gleaming hardwood floors that flow throughout
the main level, setting the tone for a bright and welcoming atmosphere. A dedicated main floor
office with French glass doors provides the perfect space for remote work or quiet study, filled
with natural light.
The heart of the home is the chef's kitchen, designed for both function and style. Granite
countertops, a gas cooktop, center island with bar seating, and a built-in desk make it as practical
as it is elegant. The sunny breakfast nook is the perfect place to start your day, while the adjacent
grand family room—with its vaulted ceilings and cozy gas fireplace—invites you to relax in
comfort.
Upstairs, the expansive primary suite is a private retreat featuring a walk-out deck overlooking
the backyard and greenbelt. Enjoy peaceful morning views, a generous walk-in closet, and a
luxurious 5-piece bath with soaking tub and separate shower. Additional bedrooms are
generously sized, each with ample closet space and convenient attached bathrooms.
Step outside to a serene backyard oasis with mature trees and a spacious deck backing directly to
a greenbelt and walking trail—perfect for entertaining, relaxing, or enjoying nature. The open
green space behind the home offers the perfect place for children to play, with plenty of
room to run, explore, and make memories in a safe and scenic setting.
Ideally located just minutes from Boulder and within walking distance to the scenic Indian Peaks
Golf Course, this home offers mountain views, privacy, and convenience all in one!
Location
State CO
County Boulder
Rooms
Basement Unfinished
Interior
Interior Features Ceiling Fan(s), Eat-in Kitchen, Five Piece Bath, Granite Counters, High Ceilings, Jack & Jill Bathroom, Kitchen Island, Primary Suite, Radon Mitigation System, Smoke Free
Heating Forced Air, Natural Gas
Cooling Central Air
Flooring Carpet, Tile, Wood
Fireplaces Number 1
Fireplaces Type Family Room, Gas Log
Fireplace Y
Appliance Dishwasher, Double Oven, Gas Water Heater, Refrigerator
Exterior
Exterior Feature Balcony, Rain Gutters
Parking Features Concrete, Oversized
Garage Spaces 2.0
Fence None
Utilities Available Cable Available, Electricity Connected, Internet Access (Wired), Natural Gas Connected, Phone Available
Roof Type Composition
Total Parking Spaces 2
Garage Yes
Building
Lot Description Open Space, Sprinklers In Front, Sprinklers In Rear
Sewer Public Sewer
Water Public
Level or Stories Two
Structure Type Frame,Stucco
Schools
Elementary Schools Lafayette
Middle Schools Angevine
High Schools Centaurus
School District Boulder Valley Re 2
Others
Senior Community No
Ownership Individual
Acceptable Financing Cash, Conventional, FHA, VA Loan
Listing Terms Cash, Conventional, FHA, VA Loan
Special Listing Condition None
Pets Allowed Yes
Virtual Tour https://my.matterport.com/show/?m=xzX45a6CywH&mls=1

6455 S. Yosemite St., Suite 500 Greenwood Village, CO 80111 USA






