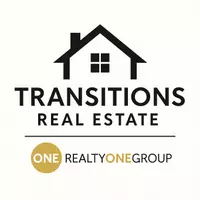GET MORE INFORMATION
$ 782,500
$ 809,000 3.3%
909 Glenarbor CIR Longmont, CO 80504
5 Beds
4 Baths
3,378 SqFt
UPDATED:
Key Details
Sold Price $782,500
Property Type Single Family Home
Sub Type Single Family Residence
Listing Status Sold
Purchase Type For Sale
Square Footage 3,378 sqft
Price per Sqft $231
Subdivision Spring Valley Golf Estates
MLS Listing ID IR1024731
Sold Date 05/07/25
Bedrooms 5
Full Baths 2
Three Quarter Bath 2
Condo Fees $220
HOA Fees $73/qua
HOA Y/N Yes
Abv Grd Liv Area 3,162
Originating Board recolorado
Year Built 2001
Annual Tax Amount $4,878
Tax Year 2023
Lot Size 7,493 Sqft
Acres 0.17
Property Sub-Type Single Family Residence
Property Description
Location
State CO
County Boulder
Zoning RR
Rooms
Basement Full, Sump Pump
Interior
Interior Features Eat-in Kitchen, Five Piece Bath, Kitchen Island, Open Floorplan, Pantry, Vaulted Ceiling(s), Walk-In Closet(s)
Heating Forced Air
Cooling Ceiling Fan(s), Central Air
Flooring Vinyl, Wood
Fireplaces Type Family Room, Gas
Equipment Satellite Dish
Fireplace N
Appliance Dishwasher, Disposal, Double Oven, Dryer, Microwave, Oven, Refrigerator, Self Cleaning Oven, Washer
Laundry In Unit
Exterior
Exterior Feature Spa/Hot Tub
Parking Features Oversized
Garage Spaces 3.0
Fence Fenced
Utilities Available Cable Available, Electricity Available, Internet Access (Wired), Natural Gas Available
View Mountain(s)
Roof Type Composition
Total Parking Spaces 3
Garage Yes
Building
Lot Description Level, On Golf Course, Sprinklers In Front
Foundation Slab
Sewer Public Sewer
Water Public
Level or Stories Two
Structure Type Stone,Frame,Wood Siding
Schools
Elementary Schools Alpine
Middle Schools Timberline
High Schools Skyline
School District St. Vrain Valley Re-1J
Others
Ownership Individual
Acceptable Financing Cash, Conventional, FHA, VA Loan
Listing Terms Cash, Conventional, FHA, VA Loan

6455 S. Yosemite St., Suite 500 Greenwood Village, CO 80111 USA
Bought with Brokers Guild Real Estate






